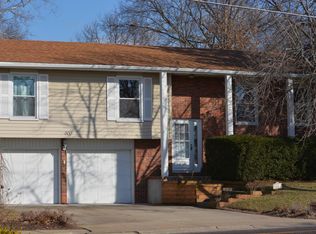Sold on 08/08/23
Street View
Price Unknown
606 S Fairview Rd, Columbia, MO 65203
4beds
2,440sqft
Single Family Residence
Built in 1970
0.26 Acres Lot
$330,200 Zestimate®
$--/sqft
$2,227 Estimated rent
Home value
$330,200
$314,000 - $347,000
$2,227/mo
Zestimate® history
Loading...
Owner options
Explore your selling options
What's special
Looking for space? This 2400 plus sq foot with 3 sides brick home has endless possibilities and so close to west side shopping, grocery, parks and trails, college campuses, elem. schools and downtown. Split foyer style with 4 Bedrooms and 3 Baths plus additional flex room and formal dining on main level and recreational room on lower level ( currently being used as a 5th bedroom ). This well maintained home has an updated kitchen and all 3 baths, plus neutral paint on walls, doors and trim, vinyl windows & newer water heater, additional insulation, lights and plentiful storage. Hardwood flooring, tile and laminate -fully fenced large level rear yard make it ideal for families , pets or all. See more .... Additional built in garage storage and full extra parking pad extended on side of garage for off street parking and guests. Relax on the deck with stairs down to fully, newly fenced yard or enjoy the fireplace in the living room right off the kitchen. A must see !
Zillow last checked: 9 hours ago
Listing updated: September 04, 2024 at 08:45pm
Listed by:
Marshelle E Clark, PC 573-268-0157,
Weichert, Realtors - First Tier 573-256-8601
Bought with:
Trey Landes, 2016012751
Century 21 Community
Source: CBORMLS,MLS#: 414641
Facts & features
Interior
Bedrooms & bathrooms
- Bedrooms: 4
- Bathrooms: 3
- Full bathrooms: 3
Primary bedroom
- Description: separate 3/4 bath
- Level: Main
- Area: 156
- Dimensions: 13 x 12
Bedroom 2
- Level: Main
- Area: 147.6
- Dimensions: 12 x 12.3
Bedroom 3
- Level: Main
- Area: 115
- Dimensions: 11.5 x 10
Bedroom 4
- Level: Lower
- Area: 105.6
- Dimensions: 11 x 9.6
Dining room
- Level: Main
- Area: 110
- Dimensions: 11 x 10
Family room
- Description: Flex room main level located at top of stairs
- Level: Main
- Area: 195
- Dimensions: 15 x 13
Garage
- Description: Built in cabinets and storage
- Level: Lower
Kitchen
- Description: All appliances
- Level: Main
- Area: 121
- Dimensions: 11 x 11
Living room
- Description: woodburning fireplace
- Level: Main
- Area: 216
- Dimensions: 18 x 12
Recreation room
- Description: currently used as lg bedroom, closets and windows
- Level: Lower
- Area: 288
- Dimensions: 24 x 12
Utility room
- Level: Lower
- Area: 120
- Dimensions: 12 x 10
Heating
- Forced Air, Natural Gas
Cooling
- Central Electric
Appliances
- Included: Water Softener Owned
- Laundry: Sink, Washer/Dryer Hookup
Features
- High Speed Internet, Tub/Shower, Stand AloneShwr/MBR, Smart Thermostat, Eat-in Kitchen, Formal Dining, Laminate Counters, Wood Cabinets
- Flooring: Wood, Ceramic Tile, Concrete, Laminate, Tile
- Doors: Storm Door(s)
- Windows: Window Treatments
- Has basement: Yes
- Has fireplace: Yes
- Fireplace features: Living Room, Wood Burning, Screen
Interior area
- Total structure area: 2,440
- Total interior livable area: 2,440 sqft
- Finished area below ground: 900
Property
Parking
- Total spaces: 2
- Parking features: Built-In, Paved
- Garage spaces: 2
- Has uncovered spaces: Yes
Features
- Patio & porch: Deck
- Fencing: Back Yard,Full,Chain Link
Lot
- Size: 0.26 Acres
- Dimensions: 80 x 140.86
- Features: Level, Curbs and Gutters
- Residential vegetation: Partially Wooded
Details
- Additional structures: None
- Parcel number: 165070003020.00 01
- Zoning description: R-1 One- Family Dwelling*
Construction
Type & style
- Home type: SingleFamily
- Property subtype: Single Family Residence
Materials
- Foundation: Concrete Perimeter
- Roof: Composition
Condition
- Year built: 1970
Utilities & green energy
- Electric: City
- Gas: Gas-Natural
- Sewer: City
- Water: Public
- Utilities for property: Natural Gas Connected, Trash-City
Community & neighborhood
Security
- Security features: Smoke Detector(s)
Location
- Region: Columbia
- Subdivision: Westview Manor
Other
Other facts
- Road surface type: Paved
Price history
| Date | Event | Price |
|---|---|---|
| 8/8/2023 | Sold | -- |
Source: | ||
| 7/6/2023 | Listed for sale | $300,000$123/sqft |
Source: | ||
| 7/6/2023 | Listing removed | $300,000+232458.1%$123/sqft |
Source: | ||
| 3/2/2011 | Listing removed | $129 |
Source: foreclosure.com Report a problem | ||
| 2/25/2011 | Price change | $129-99.9% |
Source: foreclosure.com Report a problem | ||
Public tax history
| Year | Property taxes | Tax assessment |
|---|---|---|
| 2025 | -- | $34,200 +14.5% |
| 2024 | $2,015 +0.8% | $29,868 |
| 2023 | $1,998 +8.1% | $29,868 +8% |
Find assessor info on the county website
Neighborhood: 65203
Nearby schools
GreatSchools rating
- 9/10Fairview Elementary SchoolGrades: PK-5Distance: 0.3 mi
- 5/10Smithton Middle SchoolGrades: 6-8Distance: 0.9 mi
- 7/10David H. Hickman High SchoolGrades: PK,9-12Distance: 2.7 mi
Schools provided by the listing agent
- Elementary: Fairview
- Middle: Smithton
- High: Hickman
Source: CBORMLS. This data may not be complete. We recommend contacting the local school district to confirm school assignments for this home.
