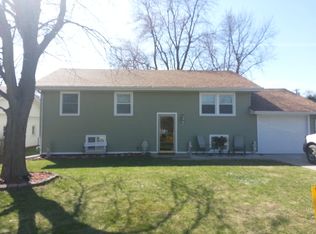Updated home in Leroy with all the bells and whistles. This three bedroom, one bathroom home features a partially finished basement. There are a ton of updates throughout including a remodeled kitchen with quartz counter tops and maple hardwood cabinets, all stainless steel appliances and ceramic tile flooring! New windows throughout! Recently remodeled bathroom. Beautiful landscaping, double lot yard with re positioned deck and awning attached to the roof. Second lot features a fire pit and installed shed. Reverse osmosis and radon systems installed. A must see! Property includes extra lot 0.63 acre. Parcel#30-29-200-003. Taxes on extra lot=$374.74.
This property is off market, which means it's not currently listed for sale or rent on Zillow. This may be different from what's available on other websites or public sources.

