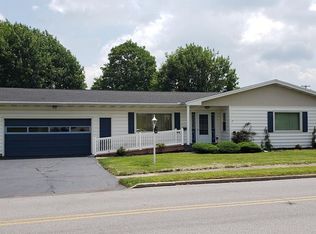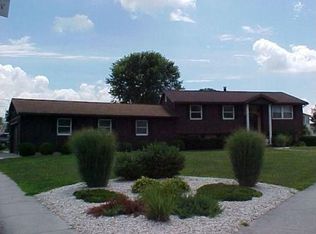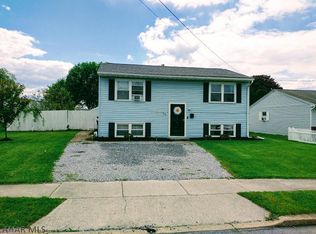Sold for $190,750
$190,750
606 Robinson Ave, Roaring Spring, PA 16673
2beds
1,556sqft
Single Family Residence
Built in 1989
7,405.2 Square Feet Lot
$201,100 Zestimate®
$123/sqft
$1,190 Estimated rent
Home value
$201,100
$161,000 - $251,000
$1,190/mo
Zestimate® history
Loading...
Owner options
Explore your selling options
What's special
Roaring Spring Borough is where you will find this raised ranch home. The interior offers 2 bedrooms with main floor living, and a nice sized living room with triple window and plush carpet. You will also find a formal dining room, a kitchen with stainless appliances and an eat in area. The lower level has a family room with carpet, bonus room that could be an office or a playroom plus laundry room with 3/4 bath. To the rear of this property there is a covered patio and a large shed. The one car integral garage will protect your vehicle. Central AC is a great way to stay cool. The exterior is vinyl with brick accent.
Zillow last checked: 8 hours ago
Listing updated: November 07, 2024 at 06:43am
Listed by:
Scott H. Weyer 814-935-5530,
John Hill Real Estate
Bought with:
Dakota Fink, RS373124
814 Realty Group Inc.
Source: AHAR,MLS#: 75687
Facts & features
Interior
Bedrooms & bathrooms
- Bedrooms: 2
- Bathrooms: 2
- Full bathrooms: 2
Bedroom 1
- Description: Double Closet, Carpet
- Level: Main
Bedroom 2
- Description: Carpet
Bathroom 1
- Level: Main
Bonus room
- Description: Storage, Could Be Finished
- Level: Lower
Dining room
- Description: Carpet
- Level: Main
Family room
- Description: Carpet
- Level: Lower
Kitchen
- Description: Appliances, Eat-In Kitchen
- Level: Main
Laundry
- Description: 3/4 Bath, Washer And Dryer
- Level: Lower
Living room
- Description: Carpet
- Level: Main
Heating
- Baseboard, Electric
Cooling
- Central Air
Appliances
- Included: Range, Dryer, Refrigerator, Washer
Features
- Ceiling Fan(s), Eat-in Kitchen
- Flooring: Vinyl, Carpet
- Windows: Insulated Windows
- Basement: Walk-Out Access,Finished
- Has fireplace: Yes
- Fireplace features: None
Interior area
- Total structure area: 1,556
- Total interior livable area: 1,556 sqft
- Finished area above ground: 1,556
Property
Parking
- Total spaces: 1
- Parking features: Concrete, Driveway, Garage, Garage Door Opener, Integral
- Garage spaces: 1
Features
- Levels: Bi-Level
- Patio & porch: Covered, Patio
- Exterior features: None
- Pool features: None
- Fencing: None
Lot
- Size: 7,405 sqft
- Features: Level
Details
- Additional structures: Shed(s)
- Parcel number: 184 1806
- Special conditions: Standard
- Other equipment: Satellite Dish
Construction
Type & style
- Home type: SingleFamily
- Architectural style: Raised Ranch
- Property subtype: Single Family Residence
Materials
- Brick, Vinyl Siding
- Foundation: Block
- Roof: Pitched,Shingle
Condition
- Year built: 1989
Utilities & green energy
- Sewer: Public Sewer
- Water: Public
- Utilities for property: Electricity Connected
Community & neighborhood
Location
- Region: Roaring Spring
- Subdivision: None
Other
Other facts
- Listing terms: Cash,Conventional,FHA,VA Loan
Price history
| Date | Event | Price |
|---|---|---|
| 11/6/2024 | Sold | $190,750+6%$123/sqft |
Source: | ||
| 10/1/2024 | Listed for sale | $179,900$116/sqft |
Source: | ||
Public tax history
| Year | Property taxes | Tax assessment |
|---|---|---|
| 2025 | $2,559 +6.7% | $127,700 |
| 2024 | $2,397 +2.3% | $127,700 |
| 2023 | $2,343 +1.2% | $127,700 |
Find assessor info on the county website
Neighborhood: 16673
Nearby schools
GreatSchools rating
- NASpring Cove El SchoolGrades: K-2Distance: 0.6 mi
- 4/10Spring Cove Middle SchoolGrades: 6-8Distance: 0.6 mi
- 6/10Central High SchoolGrades: 9-12Distance: 3.5 mi

Get pre-qualified for a loan
At Zillow Home Loans, we can pre-qualify you in as little as 5 minutes with no impact to your credit score.An equal housing lender. NMLS #10287.


