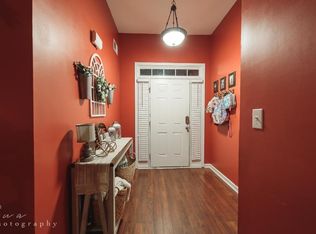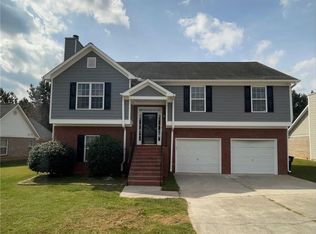Approximately ten minutes from I-75. This spacious house is located in the Riverside Community. Some of the features include vaulted ceiling, fireplace in the great room and separate dining area. The kitchen is fully equipped with stove, dishwasher and refrigerator. Nice deck leads to the fenced in backyard. Large master bathroom with separate shower and a garden tub. Large finished bonus room with stubbed bathroom. Within walking distance, in the neighborhood, you have access to a pool, tennis courts, pavilion and playground area. Must have appointment to show.
This property is off market, which means it's not currently listed for sale or rent on Zillow. This may be different from what's available on other websites or public sources.


