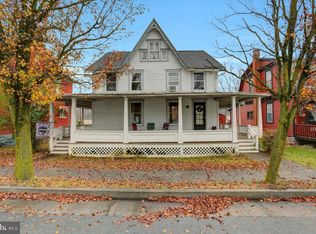New paint, new kitchen, no carpet hardwood throughout, expanded porch 8'x23', fenced in yard
This property is off market, which means it's not currently listed for sale or rent on Zillow. This may be different from what's available on other websites or public sources.

