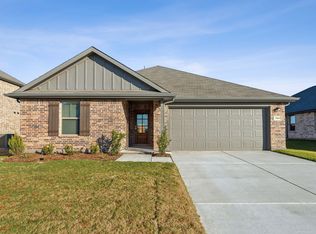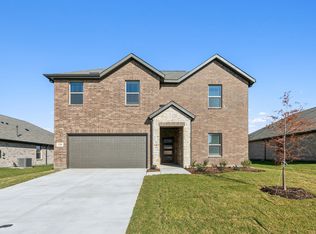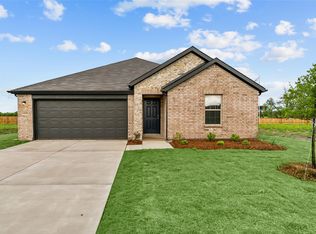Sold on 07/15/25
Price Unknown
606 Ridgewood Dr, Van Alstyne, TX 75495
5beds
2,484sqft
Single Family Residence
Built in 2025
7,405.2 Square Feet Lot
$354,000 Zestimate®
$--/sqft
$2,655 Estimated rent
Home value
$354,000
$308,000 - $407,000
$2,655/mo
Zestimate® history
Loading...
Owner options
Explore your selling options
What's special
MLS# 20865084 - Built by Cambridge Homes, LLC - Ready Now! ~ The Kinsley is an impressive two-story home that combines spaciousness and modern design. With a total of five bedrooms and three bathrooms, this home offers ample living space for a growing family. On the first floor, you’ll find a welcoming dining area, perfect for hosting family gatherings and dinner parties. The convenience of a bedroom on the first floor adds versatility to the layout, whether used as a guest room or a home office. The second floor is dedicated to comfort, featuring the owner’s suite and three additional bedrooms, providing each member with their private space. To add some fun to everyone’s leisure time, the plan also includes a game room on the second floor, creating an ideal space for recreation and entertainment. The Kinsley is a well-designed and versatile home, ensuring that every aspect of your life is accommodated with style and comfort!
Zillow last checked: 8 hours ago
Listing updated: July 15, 2025 at 10:26am
Listed by:
Ben Caballero 888-872-6006,
HomesUSA.com 888-872-6006
Bought with:
Kimberly Elmer
Coldwell Banker Apex, REALTORS
Source: NTREIS,MLS#: 20865084
Facts & features
Interior
Bedrooms & bathrooms
- Bedrooms: 5
- Bathrooms: 3
- Full bathrooms: 3
Primary bedroom
- Level: Second
- Dimensions: 12 x 16
Bedroom
- Level: Second
- Dimensions: 12 x 10
Bedroom
- Level: First
- Dimensions: 13 x 10
Bedroom
- Level: Second
- Dimensions: 12 x 10
Bedroom
- Level: Fourth
- Dimensions: 13 x 10
Dining room
- Level: First
- Dimensions: 10 x 14
Game room
- Level: Second
- Dimensions: 12 x 20
Kitchen
- Level: First
- Dimensions: 16 x 11
Living room
- Level: First
- Dimensions: 10 x 16
Utility room
- Level: Second
- Dimensions: 6 x 6
Heating
- Central
Cooling
- Central Air
Appliances
- Included: Dishwasher, Disposal, Gas Oven, Gas Range, Microwave
Features
- Kitchen Island, Open Floorplan, Walk-In Closet(s)
- Flooring: Carpet, Luxury Vinyl Plank
- Has basement: No
- Has fireplace: No
Interior area
- Total interior livable area: 2,484 sqft
Property
Parking
- Total spaces: 2
- Parking features: Door-Single
- Garage spaces: 2
Features
- Levels: Two
- Stories: 2
- Pool features: None
Lot
- Size: 7,405 sqft
Details
- Parcel number: 446043
Construction
Type & style
- Home type: SingleFamily
- Architectural style: Detached
- Property subtype: Single Family Residence
Materials
- Frame
- Foundation: Slab
- Roof: Composition
Condition
- Year built: 2025
Utilities & green energy
- Sewer: Public Sewer
- Water: Public
- Utilities for property: Natural Gas Available, Sewer Available, Separate Meters, Water Available
Community & neighborhood
Community
- Community features: Sidewalks
Location
- Region: Van Alstyne
- Subdivision: Rolling Ridge
HOA & financial
HOA
- Has HOA: Yes
- HOA fee: $700 annually
- Services included: Association Management, Maintenance Grounds, Maintenance Structure
- Association name: INSIGHT ASSOCIATION MANAGEMENT
- Association phone: 214-494-6002
Price history
| Date | Event | Price |
|---|---|---|
| 7/15/2025 | Sold | -- |
Source: NTREIS #20865084 | ||
| 6/20/2025 | Pending sale | $384,180$155/sqft |
Source: NTREIS #20865084 | ||
| 6/18/2025 | Price change | $384,180+2.7%$155/sqft |
Source: NTREIS #20865084 | ||
| 6/12/2025 | Price change | $374,180+1.4%$151/sqft |
Source: | ||
| 5/30/2025 | Price change | $369,180+1.4%$149/sqft |
Source: NTREIS #20865084 | ||
Public tax history
| Year | Property taxes | Tax assessment |
|---|---|---|
| 2025 | -- | $218,833 +373.8% |
| 2024 | $1,029 -28.1% | $46,190 -28% |
| 2023 | $1,430 | $64,134 |
Find assessor info on the county website
Neighborhood: 75495
Nearby schools
GreatSchools rating
- 6/10Bob and Lola Sanford Elementary SchoolGrades: PK-5Distance: 1.3 mi
- 8/10Van Alstyne J High SchoolGrades: 6-8Distance: 1.2 mi
- 7/10Van Alstyne High SchoolGrades: 9-12Distance: 0.7 mi
Schools provided by the listing agent
- Elementary: Bob and Lola Sanford
- High: Van Alstyne
- District: Van Alstyne ISD
Source: NTREIS. This data may not be complete. We recommend contacting the local school district to confirm school assignments for this home.
Get a cash offer in 3 minutes
Find out how much your home could sell for in as little as 3 minutes with a no-obligation cash offer.
Estimated market value
$354,000
Get a cash offer in 3 minutes
Find out how much your home could sell for in as little as 3 minutes with a no-obligation cash offer.
Estimated market value
$354,000


