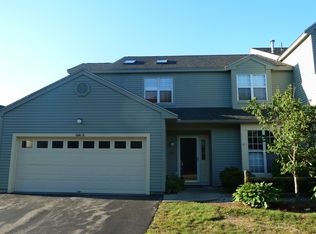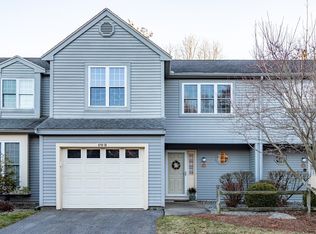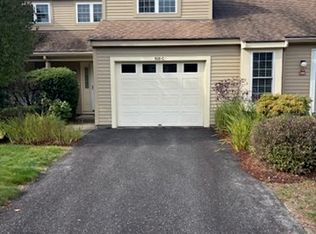Sold for $510,000
$510,000
606 Ridgefield Cir #D, Clinton, MA 01510
2beds
1,744sqft
Condominium, Townhouse
Built in 1989
-- sqft lot
$522,600 Zestimate®
$292/sqft
$2,654 Estimated rent
Home value
$522,600
$476,000 - $575,000
$2,654/mo
Zestimate® history
Loading...
Owner options
Explore your selling options
What's special
Charming, spacious, 2½ bath Townhouse with attached GARAGE, in desirable Ridgefield Condominiums! This end-unit, enhanced with extra windows, is flooded with sunlight. Many recent updates throughout! The wonderful, open floor plan includes an amazing 13x14' Dining Rm right out of a magazine!! And a 21' Living Rm with skylights & glass doors overlooking private patio & wooded backyard. Lovely centrally located fireplace with handsome woodwork. Continuing the open concept is the beautifully laid-out kitchen with lots of counters, huge pantry closet & fun round eating peninsula! 2nd floor includes 2 spacious BRs AND 8x12 flex space...office, exercise, etc. Main BR features large closets with dressing area & attached full bath! The large 2nd BR also has an ATTACHED full bath, with hall access, and includes the laundry with new washer/dryer!. Community amenities: clubhouse, gym, pool, tennis/pickleball courts, lovely walking area. Offers due Feb.1 by 5:00.
Zillow last checked: 8 hours ago
Listing updated: March 06, 2025 at 05:12pm
Listed by:
Ellie Kubinciak 978-621-5933,
RE/MAX Traditions, Inc. 978-779-5234
Bought with:
Steve Smith
Keller Williams Realty Boston Northwest
Source: MLS PIN,MLS#: 73328395
Facts & features
Interior
Bedrooms & bathrooms
- Bedrooms: 2
- Bathrooms: 3
- Full bathrooms: 2
- 1/2 bathrooms: 1
- Main level bathrooms: 1
Primary bedroom
- Features: Bathroom - Full, Bathroom - Double Vanity/Sink, Skylight, Closet - Linen, Closet, Flooring - Wall to Wall Carpet, Dressing Room
- Level: Second
- Area: 202.24
- Dimensions: 15.8 x 12.8
Bedroom 2
- Features: Bathroom - Full, Closet, Flooring - Wall to Wall Carpet
- Level: Second
- Area: 171.12
- Dimensions: 13.8 x 12.4
Primary bathroom
- Features: Yes
Bathroom 1
- Features: Bathroom - Half, Flooring - Stone/Ceramic Tile, Lighting - Overhead
- Level: Main,First
- Area: 32
- Dimensions: 6.4 x 5
Bathroom 2
- Features: Bathroom - Full, Bathroom - With Shower Stall, Flooring - Stone/Ceramic Tile, Countertops - Stone/Granite/Solid, Lighting - Overhead
- Level: Second
- Area: 56.32
- Dimensions: 8.8 x 6.4
Bathroom 3
- Features: Bathroom - Full, Bathroom - With Tub & Shower, Closet - Linen, Flooring - Stone/Ceramic Tile, Countertops - Stone/Granite/Solid, Dryer Hookup - Electric, Washer Hookup
- Level: Second
- Area: 61
- Dimensions: 12.2 x 5
Dining room
- Features: Skylight, Ceiling Fan(s), Vaulted Ceiling(s), Flooring - Hardwood, Window(s) - Bay/Bow/Box, Open Floorplan
- Level: First
- Area: 198.72
- Dimensions: 14.4 x 13.8
Kitchen
- Features: Flooring - Stone/Ceramic Tile, Pantry, Open Floorplan, Peninsula, Lighting - Pendant
- Level: First
- Area: 161.28
- Dimensions: 14.4 x 11.2
Living room
- Features: Skylight, Flooring - Hardwood, Exterior Access, Open Floorplan
- Level: First
- Area: 273.92
- Dimensions: 21.4 x 12.8
Office
- Features: Flooring - Wall to Wall Carpet, Open Floor Plan
- Level: Second
- Area: 104.96
- Dimensions: 12.8 x 8.2
Heating
- Forced Air, Propane
Cooling
- Central Air, Individual
Appliances
- Included: Range, Dishwasher, Microwave, Refrigerator, Washer, Dryer
- Laundry: Second Floor, In Unit, Electric Dryer Hookup, Washer Hookup
Features
- Open Floorplan, Office
- Flooring: Wood, Tile, Carpet, Flooring - Wall to Wall Carpet
- Windows: Insulated Windows, Screens
- Basement: None
- Number of fireplaces: 1
- Fireplace features: Living Room
- Common walls with other units/homes: End Unit
Interior area
- Total structure area: 1,744
- Total interior livable area: 1,744 sqft
- Finished area above ground: 1,744
Property
Parking
- Total spaces: 3
- Parking features: Attached, Storage, Off Street, Common, Guest, Paved
- Attached garage spaces: 1
- Uncovered spaces: 2
Features
- Entry location: Unit Placement(Street)
- Patio & porch: Patio
- Exterior features: Patio, Garden, Screens, Professional Landscaping
- Pool features: Association, In Ground
Details
- Parcel number: M 0126 B 2998 L 0606D,3309623
- Zoning: Res
Construction
Type & style
- Home type: Townhouse
- Property subtype: Condominium, Townhouse
- Attached to another structure: Yes
Materials
- Frame
- Roof: Shingle
Condition
- Year built: 1989
Utilities & green energy
- Electric: Circuit Breakers
- Sewer: Public Sewer
- Water: Public
- Utilities for property: for Electric Range, for Electric Dryer, Washer Hookup
Community & neighborhood
Community
- Community features: Shopping, Pool, Tennis Court(s), Golf, Medical Facility, Highway Access, House of Worship, Public School, University
Location
- Region: Clinton
HOA & financial
HOA
- HOA fee: $542 monthly
- Amenities included: Pool, Tennis Court(s), Recreation Facilities, Fitness Center, Clubroom, Trail(s), Garden Area
- Services included: Insurance, Maintenance Structure, Road Maintenance, Maintenance Grounds, Snow Removal, Trash, Reserve Funds
Other
Other facts
- Listing terms: Contract
Price history
| Date | Event | Price |
|---|---|---|
| 3/6/2025 | Sold | $510,000+11.1%$292/sqft |
Source: MLS PIN #73328395 Report a problem | ||
| 1/30/2025 | Contingent | $459,000$263/sqft |
Source: MLS PIN #73328395 Report a problem | ||
| 1/22/2025 | Listed for sale | $459,000+12%$263/sqft |
Source: MLS PIN #73328395 Report a problem | ||
| 3/25/2022 | Sold | $410,000+29185.7%$235/sqft |
Source: Public Record Report a problem | ||
| 9/21/2018 | Listing removed | $1,800$1/sqft |
Source: Keller Williams Realty North Central #72393977 Report a problem | ||
Public tax history
| Year | Property taxes | Tax assessment |
|---|---|---|
| 2025 | $6,118 +8.4% | $460,000 +7.1% |
| 2024 | $5,642 +11.5% | $429,400 +13.4% |
| 2023 | $5,062 -1.8% | $378,600 +9.5% |
Find assessor info on the county website
Neighborhood: 01510
Nearby schools
GreatSchools rating
- 5/10Clinton Elementary SchoolGrades: PK-4Distance: 1.3 mi
- 5/10Clinton Middle SchoolGrades: 5-8Distance: 2.4 mi
- 3/10Clinton Senior High SchoolGrades: PK,9-12Distance: 2.5 mi
Get a cash offer in 3 minutes
Find out how much your home could sell for in as little as 3 minutes with a no-obligation cash offer.
Estimated market value$522,600
Get a cash offer in 3 minutes
Find out how much your home could sell for in as little as 3 minutes with a no-obligation cash offer.
Estimated market value
$522,600


