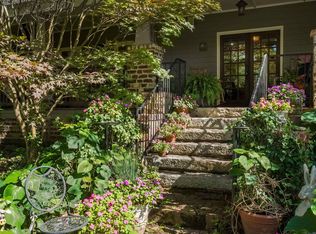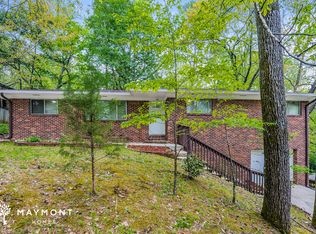Designed with Distinction! Picturesque home holds history within its walls: marble floors from the old Birmingham Train Terminal Station, leaded and stained glass from area church and homes of yesteryear, two custom staircases, Gothic stone arches........so much more to see. 18 cathedral ceiling in the Great Room showcases the stained glass, Gothic arches & custom stone 2 story fireplace - Amazing! Main level master bedroom, den with fireplace, kitchen with eating area.Upstairs: 2nd Master with fireplace, 2 large bedrooms each with private bathrooms. 2 custom staircases - one descends from the landing above the great room and 2nd becomes the pajamas stairs leading to den and kitchen. Circular driveway surrounds this home dropping guest at the front door and groceries at the back. 1+ acres provide level areas to play, a dog run and shed. Guest house : living area, kitchen, bath & bedroom. 1 car detached garage plus 2 car basement garage.
This property is off market, which means it's not currently listed for sale or rent on Zillow. This may be different from what's available on other websites or public sources.

