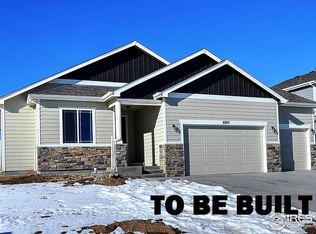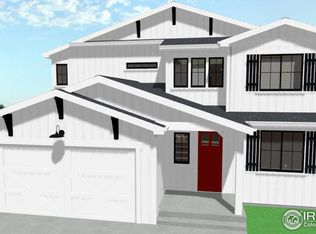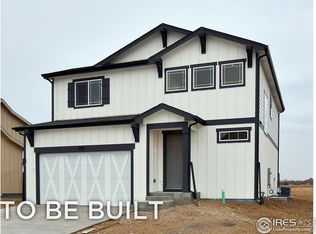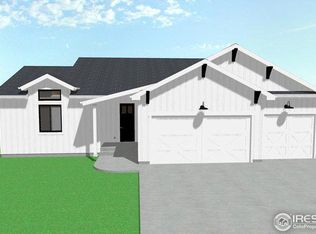Sold for $595,000
$595,000
606 Remuda Rd, Berthoud, CO 80513
3beds
3,260sqft
Single Family Residence
Built in 2021
7,614 Square Feet Lot
$586,000 Zestimate®
$183/sqft
$2,782 Estimated rent
Home value
$586,000
$557,000 - $615,000
$2,782/mo
Zestimate® history
Loading...
Owner options
Explore your selling options
What's special
This beautifully maintained home welcomes you with a warm and inviting single-level layout, perfect for comfortable living. The bright living room features vaulted ceilings, large windows that fill the space with natural light, flowing seamlessly into the dining area. The updated kitchen boasts Corian countertops, stainless steel appliances including a farmhouse sink with ample cabinet storage. The spacious primary suite offers a peaceful retreat with a walk-in closet and en-suite bathroom featuring a dual vanity and step-in shower with bench seating, while two additional bedrooms share a full hall bathroom with tub-shower combination. Quality finishes throughout with 3 car garage, epoxy floors and workbench with cabinets are included. Located in Berthoud's coveted rural setting, this home is just minutes from downtown's charming cafes, fickel park and two breweries. Outdoor enthusiasts will love the proximity to Carter Lake for boating and fishing, while quick access to I-25 provides easy commutes to Fort Collins and Denver. With its perfect blend of country tranquility and modern convenience, this home offers an idyllic Colorado lifestyle in one of Northern Colorado's most welcoming communities.
Zillow last checked: 8 hours ago
Listing updated: October 30, 2025 at 04:04am
Listed by:
Jonathan Chavez 3038752038,
Legacy Real Estate Group
Bought with:
Timothy Avery, 100088862
Real
Source: IRES,MLS#: 1039792
Facts & features
Interior
Bedrooms & bathrooms
- Bedrooms: 3
- Bathrooms: 2
- Full bathrooms: 2
- Main level bathrooms: 2
Primary bedroom
- Description: Carpet
- Features: Full Primary Bath, 5 Piece Primary Bath
- Level: Main
- Area: 196 Square Feet
- Dimensions: 14 x 14
Bedroom 2
- Description: Carpet
- Level: Main
- Area: 132 Square Feet
- Dimensions: 12 x 11
Bedroom 3
- Description: Carpet
- Level: Main
- Area: 132 Square Feet
- Dimensions: 12 x 11
Dining room
- Description: Carpet
- Level: Main
- Area: 121 Square Feet
- Dimensions: 11 x 11
Kitchen
- Description: Hardwood
- Level: Main
- Area: 176 Square Feet
- Dimensions: 11 x 16
Laundry
- Level: Main
- Area: 49 Square Feet
- Dimensions: 7 x 7
Living room
- Description: Carpet
- Level: Main
- Area: 272 Square Feet
- Dimensions: 16 x 17
Heating
- Forced Air
Cooling
- Central Air
Appliances
- Included: Dishwasher, Refrigerator, Washer, Dryer, Microwave
Features
- Eat-in Kitchen, Separate Dining Room, Open Floorplan, Pantry, High Ceilings
- Windows: Window Coverings
- Basement: Full,Unfinished
Interior area
- Total structure area: 3,254
- Total interior livable area: 3,260 sqft
- Finished area above ground: 1,627
- Finished area below ground: 1,627
Property
Parking
- Total spaces: 3
- Parking features: Garage - Attached
- Attached garage spaces: 3
- Details: Attached
Features
- Levels: One
- Stories: 1
- Exterior features: Sprinkler System
- Fencing: Fenced,Wood
Lot
- Size: 7,614 sqft
- Features: Paved, Curbs, Gutters, Sidewalks, Street Light, Fire Hydrant within 500 Feet
Details
- Parcel number: R1669666
- Zoning: Res
- Special conditions: Private Owner
Construction
Type & style
- Home type: SingleFamily
- Property subtype: Single Family Residence
Materials
- Frame, Wood Siding
- Roof: Composition
Condition
- New construction: No
- Year built: 2021
Utilities & green energy
- Electric: Xcel
- Gas: Xcel
- Sewer: Public Sewer
- Water: City
- Utilities for property: Natural Gas Available, Electricity Available
Green energy
- Energy efficient items: Southern Exposure
Community & neighborhood
Location
- Region: Berthoud
- Subdivision: Farmstead
HOA & financial
HOA
- Has HOA: Yes
- HOA fee: $195 quarterly
- Services included: Common Amenities, Management
- Association name: Advance HOA management
- Association phone: 303-482-2213
Other
Other facts
- Listing terms: Cash,Conventional,FHA,VA Loan
- Road surface type: Asphalt
Price history
| Date | Event | Price |
|---|---|---|
| 10/1/2025 | Sold | $595,000$183/sqft |
Source: | ||
| 8/18/2025 | Pending sale | $595,000$183/sqft |
Source: | ||
| 8/14/2025 | Price change | $595,000-2.3%$183/sqft |
Source: | ||
| 7/23/2025 | Listed for sale | $609,000+12.8%$187/sqft |
Source: | ||
| 4/22/2022 | Sold | $539,680+2.9%$166/sqft |
Source: Public Record Report a problem | ||
Public tax history
| Year | Property taxes | Tax assessment |
|---|---|---|
| 2024 | $3,233 +274.2% | $38,538 -1% |
| 2023 | $864 +5% | $38,912 +332% |
| 2022 | $823 -38.2% | $9,007 +4.9% |
Find assessor info on the county website
Neighborhood: 80513
Nearby schools
GreatSchools rating
- 6/10Ivy Stockwell Elementary SchoolGrades: K-5Distance: 0.9 mi
- 5/10Turner Middle SchoolGrades: 6-8Distance: 1.2 mi
- 7/10Berthoud High SchoolGrades: 9-12Distance: 1.2 mi
Schools provided by the listing agent
- Elementary: Ivy Stockwell
- Middle: Turner
- High: Berthoud
Source: IRES. This data may not be complete. We recommend contacting the local school district to confirm school assignments for this home.
Get a cash offer in 3 minutes
Find out how much your home could sell for in as little as 3 minutes with a no-obligation cash offer.
Estimated market value$586,000
Get a cash offer in 3 minutes
Find out how much your home could sell for in as little as 3 minutes with a no-obligation cash offer.
Estimated market value
$586,000



