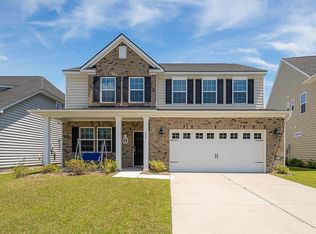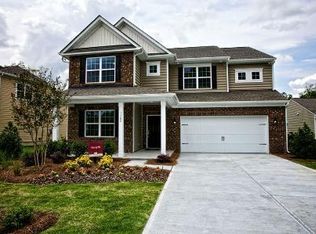*** GREAT price incentives on this home** The Henninger floor plan is a spacious two story with the master suite on the first floor. HUGE kitchen which opens to the family room and dining area. Kitchen features include: Gorgeous upgraded Maple cabinets with crown molding and brushed nickel hardware, granite counter tops with subway tile backs plash, stainless steel appliance package which includes a gas rang, built in microwave, dishwasher & side-by-side refrigerator. There are hardwood floors throughout the main living areas. The master suite is downstairs and features a deluxe bath with ceramic tiled shower and garden tub. The secondary bedrooms are upstairs and are really spacious.There's also a loft, full bathroom with dual vanities and a unfinished storage area!! Enjoy beautiful pond views from the screened in porch! Home is complete and ready to occupy.
This property is off market, which means it's not currently listed for sale or rent on Zillow. This may be different from what's available on other websites or public sources.

