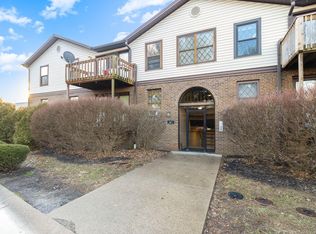Sold for $100,000 on 03/21/24
$100,000
606 Queensway Ct, Cold Spring, KY 41076
2beds
958sqft
Condominium, Residential, Multi Family
Built in 1991
-- sqft lot
$144,800 Zestimate®
$104/sqft
$1,551 Estimated rent
Home value
$144,800
$133,000 - $156,000
$1,551/mo
Zestimate® history
Loading...
Owner options
Explore your selling options
What's special
Super affordable and nice 2 bed/1.5 bath condo close to NKU, Friendship Park, restaurants, shopping, and interstate expressways. Walk out to balcony/deck from LR, personal, locked, large storage room in basement, and ''in-unit'' laundry convenience! Eat in kitchen & large primary BR w/ walk in closet and attached 1/5 bath with laundry. Beautiful wooded views of Friendship Park. Newer dishwasher. Home warranty! Extra parking. Immediate occupancy!
Zillow last checked: 8 hours ago
Listing updated: October 02, 2024 at 08:29pm
Listed by:
Tracy Tomer 513-842-2797,
RE/MAX Preferred Group
Bought with:
Chelsea Lucas, 212455
Greenleaf Real Estate
Source: NKMLS,MLS#: 620398
Facts & features
Interior
Bedrooms & bathrooms
- Bedrooms: 2
- Bathrooms: 2
- Full bathrooms: 1
- 1/2 bathrooms: 1
Primary bedroom
- Features: Carpet Flooring, Walk-In Closet(s), Bath Adjoins
- Level: First
- Area: 165
- Dimensions: 11 x 15
Bedroom 2
- Level: First
- Area: 90
- Dimensions: 9 x 10
Kitchen
- Features: Vinyl Flooring, Eat-in Kitchen
- Level: First
- Area: 98
- Dimensions: 7 x 14
Living room
- Features: Walk-Out Access, Carpet Flooring
- Level: First
- Area: 220
- Dimensions: 11 x 20
Primary bath
- Features: Vinyl Flooring
- Level: First
- Area: 40
- Dimensions: 5 x 8
Heating
- Heat Pump, Electric
Cooling
- Central Air
Appliances
- Included: Electric Range, Dishwasher, Dryer, Refrigerator, Washer
- Laundry: Electric Dryer Hookup, Washer Hookup
Features
- Eat-in Kitchen, Chandelier, Ceiling Fan(s)
- Windows: Aluminum Frames
Interior area
- Total structure area: 958
- Total interior livable area: 958 sqft
Property
Parking
- Total spaces: 1
- Parking features: Assigned, Carport, Off Street
- Has carport: Yes
Features
- Levels: One
- Stories: 1
- Patio & porch: Deck
- Exterior features: Balcony
- Has view: Yes
- View description: Park/Greenbelt, Trees/Woods
Lot
- Size: 1 sqft
- Features: Level
- Residential vegetation: Partially Wooded
Details
- Parcel number: 9999919000.00
- Zoning description: Residential
- Other equipment: Intercom
Construction
Type & style
- Home type: Condo
- Architectural style: Traditional
- Property subtype: Condominium, Residential, Multi Family
- Attached to another structure: Yes
Materials
- Brick
- Foundation: Poured Concrete
- Roof: Shingle
Condition
- Existing Structure
- New construction: No
- Year built: 1991
Details
- Warranty included: Yes
Utilities & green energy
- Sewer: Public Sewer
- Water: Public
- Utilities for property: Cable Available, Natural Gas Not Available, Sewer Available, Water Available
Community & neighborhood
Location
- Region: Cold Spring
HOA & financial
HOA
- Has HOA: Yes
- HOA fee: $184 monthly
- Amenities included: Landscaping
- Services included: Association Fees, Maintenance Grounds, Management, Trash
Other
Other facts
- Road surface type: Paved
Price history
| Date | Event | Price |
|---|---|---|
| 10/24/2025 | Listing removed | $1,300$1/sqft |
Source: Zillow Rentals Report a problem | ||
| 9/23/2025 | Listed for rent | $1,300$1/sqft |
Source: Zillow Rentals Report a problem | ||
| 8/9/2025 | Listing removed | $1,300$1/sqft |
Source: Zillow Rentals Report a problem | ||
| 7/31/2025 | Price change | $1,300-3.7%$1/sqft |
Source: Zillow Rentals Report a problem | ||
| 6/21/2025 | Listed for rent | $1,350-3.6%$1/sqft |
Source: Zillow Rentals Report a problem | ||
Public tax history
| Year | Property taxes | Tax assessment |
|---|---|---|
| 2022 | $776 | $62,100 |
| 2021 | $776 +15% | $62,100 +15% |
| 2018 | $675 -9.4% | $54,000 |
Find assessor info on the county website
Neighborhood: 41076
Nearby schools
GreatSchools rating
- 4/10Crossroads Elementary SchoolGrades: PK-5Distance: 1.6 mi
- 5/10Campbell County Middle SchoolGrades: 6-8Distance: 4.4 mi
- 9/10Campbell County High SchoolGrades: 9-12Distance: 7.6 mi
Schools provided by the listing agent
- Elementary: Donald E.Cline Elem
- Middle: Campbell County Middle School
- High: Campbell County High
Source: NKMLS. This data may not be complete. We recommend contacting the local school district to confirm school assignments for this home.

Get pre-qualified for a loan
At Zillow Home Loans, we can pre-qualify you in as little as 5 minutes with no impact to your credit score.An equal housing lender. NMLS #10287.
