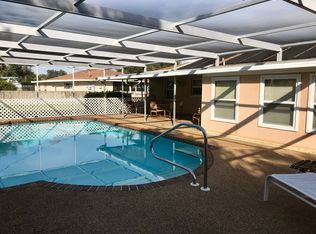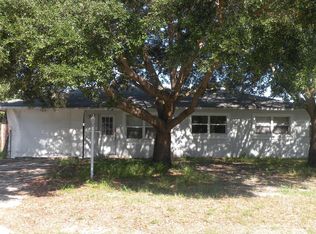Pride of ownership shows in this 3 bedroom 2 bath home .Tastefully remodeled and pampered by its long term owners. The home is situated on a spacious lot with a beautifully manicured yard with fruit trees. Exteriors extras include irrigation system with timer, well with new pump 2017, outdoor lighting. new ROOF in 2017. Plenty of room to entertain in the large screened lanai with outdoor built-in grill that stretches along the back of the house, fenced back yard with large workshop with electric, Driveway includes an extra parking pad with plenty of room for cars and toys. Added bonus! boat or RV parking on the side. Interior has a welcoming, open floor plan with textured ceilings, lovely tile flooring throughout, double pane windows and Storage galore. The kitchen has been completely remodeled with light wood cabinets, solid surface counter tops & fiberglass sink. Matching appliances including washer and dryer plus the double door refrigerator was purchased in 2017. Split floor plan features master bedroom with updated master bath with shower, additional two bedrooms with updated guest bathroom with a tub/shower combo. Large utility room with ceiling to floor cabinets additional screened lanai with attic space located at the front of the house has possibility to be 4th bedroom. Bayshore Garden Residences can enjoy the large rec center, heated Olympic size pool, playground, park, kayak storage, boat marina and work area. This home is a true gem,
This property is off market, which means it's not currently listed for sale or rent on Zillow. This may be different from what's available on other websites or public sources.

