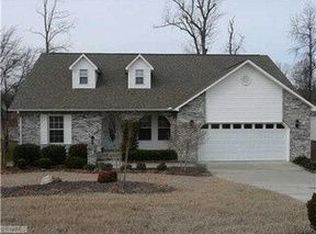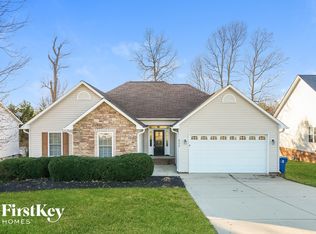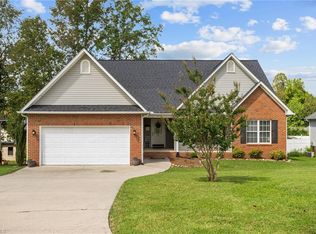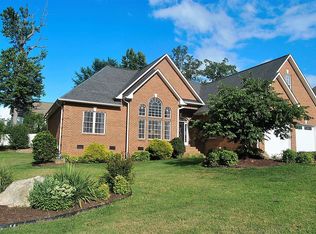Sold for $294,300 on 11/09/23
$294,300
606 Powell Way, Archdale, NC 27263
3beds
1,549sqft
Stick/Site Built, Residential, Single Family Residence
Built in 2002
-- sqft lot
$315,800 Zestimate®
$--/sqft
$1,770 Estimated rent
Home value
$315,800
$300,000 - $332,000
$1,770/mo
Zestimate® history
Loading...
Owner options
Explore your selling options
What's special
Here is the chance you have been waiting for! ONE LEVEL living does not get any better than This beautiful home in popular Rush Hollow Estates is now available. Nestled in the heart of Archdale, this home offers easy access to shopping, dining, highways and all of the amenities the area offers. Home offers hardwood floors in living room and dining areas, new carpet in all bedrooms, new granite countertops in kitchen! Primary bedroom has a trey ceiling is spacious and offers ensuite with separate shower and tub, nice walk in closet perfect for the king or queen of the home. Nice spacious rooms for your comfort. Great open floor plan with the split bedroom plan and nice covered rear porch to relax and enjoy the sunsets. Conveniently located near Creekside Park(entrance off of Powell Way). The chef inspired kitchen offers granite countertops and plenty of room for the chef in your famil perfect for entertaining. This won't last long! No HOAS. imagine just walking to the Park!
Zillow last checked: 8 hours ago
Listing updated: April 11, 2024 at 08:54am
Listed by:
Belinda H Peace 336-669-0332,
Stan Byrd & Associates
Bought with:
Anacelly Palapa, 335891
Joshua Mitchell Real Estate
Source: Triad MLS,MLS#: 1118719 Originating MLS: High Point
Originating MLS: High Point
Facts & features
Interior
Bedrooms & bathrooms
- Bedrooms: 3
- Bathrooms: 2
- Full bathrooms: 2
- Main level bathrooms: 2
Primary bedroom
- Level: Main
- Dimensions: 16.17 x 12.25
Bedroom 2
- Level: Main
- Dimensions: 12.25 x 13.75
Bedroom 3
- Level: Main
- Dimensions: 12.25 x 9.83
Kitchen
- Level: Main
- Dimensions: 9.83 x 9.58
Laundry
- Level: Main
- Dimensions: 8.08 x 7.25
Living room
- Level: Main
- Dimensions: 17 x 27.33
Other
- Level: Main
- Dimensions: 6.08 x 4.5
Heating
- Heat Pump, Electric, Natural Gas
Cooling
- Central Air
Appliances
- Included: Dishwasher, Gas Water Heater
Features
- Flooring: Carpet, Laminate
- Basement: Crawl Space
- Attic: Access Only
- Number of fireplaces: 1
- Fireplace features: Living Room
Interior area
- Total structure area: 1,549
- Total interior livable area: 1,549 sqft
- Finished area above ground: 1,549
Property
Parking
- Total spaces: 2
- Parking features: Garage, Attached
- Attached garage spaces: 2
Features
- Levels: One
- Stories: 1
- Pool features: None
Lot
- Dimensions: 70 x 133 x 70 x 132
Details
- Parcel number: 7728404994
- Zoning: r-10
- Special conditions: Owner Sale
Construction
Type & style
- Home type: SingleFamily
- Architectural style: Ranch
- Property subtype: Stick/Site Built, Residential, Single Family Residence
Materials
- Vinyl Siding
Condition
- Year built: 2002
Utilities & green energy
- Sewer: Public Sewer
- Water: Public
Community & neighborhood
Location
- Region: Archdale
- Subdivision: Rush Hollow Estates
Other
Other facts
- Listing agreement: Exclusive Right To Sell
Price history
| Date | Event | Price |
|---|---|---|
| 11/9/2023 | Sold | $294,300-1.9% |
Source: | ||
| 10/17/2023 | Pending sale | $299,900 |
Source: | ||
| 10/8/2023 | Price change | $299,900-3.1% |
Source: | ||
| 9/21/2023 | Price change | $309,500-2% |
Source: | ||
| 9/13/2023 | Listed for sale | $315,900+90.3% |
Source: | ||
Public tax history
| Year | Property taxes | Tax assessment |
|---|---|---|
| 2024 | $2,392 | $250,600 +7.9% |
| 2023 | $2,392 +30.7% | $232,180 +50.3% |
| 2022 | $1,830 | $154,450 |
Find assessor info on the county website
Neighborhood: 27263
Nearby schools
GreatSchools rating
- 6/10John R Lawrence ElementaryGrades: K-5Distance: 0.4 mi
- 3/10Wheatmore Middle SchoolGrades: 6-8Distance: 1.4 mi
- 5/10Trinity HighGrades: 9-12Distance: 3.7 mi
Schools provided by the listing agent
- Elementary: Archdale
- Middle: Trinity
- High: Trinity
Source: Triad MLS. This data may not be complete. We recommend contacting the local school district to confirm school assignments for this home.
Get a cash offer in 3 minutes
Find out how much your home could sell for in as little as 3 minutes with a no-obligation cash offer.
Estimated market value
$315,800
Get a cash offer in 3 minutes
Find out how much your home could sell for in as little as 3 minutes with a no-obligation cash offer.
Estimated market value
$315,800



