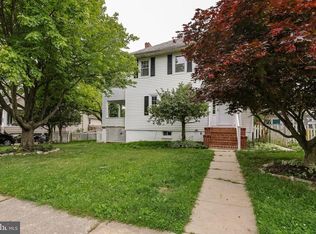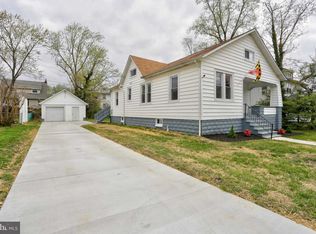Sold for $472,500
$472,500
606 Plymouth Rd, Baltimore, MD 21229
4beds
2,378sqft
Single Family Residence
Built in 1924
7,303 Square Feet Lot
$478,900 Zestimate®
$199/sqft
$3,023 Estimated rent
Home value
$478,900
$436,000 - $527,000
$3,023/mo
Zestimate® history
Loading...
Owner options
Explore your selling options
What's special
This beautifully renovated home offers a perfect blend of classic Baltimore charm and modern updates. The welcoming wrap-around porch is the perfect greeting to your new home! Inside, the open floor plan features beautiful floors and a cozy living room. The spacious gourmet kitchen is equipped with quartz countertops and stainless-steel appliances, offering plenty of room to cook and entertain. A thoughtfully remodeled powder room complements the main level’s functional layout. From the kitchen, step out onto a large deck overlooking a well-sized backyard, perfect for outdoor gatherings year round! The second floor includes four bedrooms and two beautifully updated full bathrooms. The walk-up attic provides additional living space, ideal as a bonus room. The finished basement provides even more flexibility, with plenty of space for a recreation area, office, or even a potential fifth bedroom. Practical updates throughout the home include custom window blinds, a sump pump and French drain system for enhanced peace of mind, and new carpeting in the basement. The yard is fully enclosed with a PVC privacy fence, including two gates, offering privacy and security. For added convenience, the home is equipped with a wireless smoke detection system covering all three floors, along with a doorbell camera, motion-sensing security cameras, and keyed storm doors in both the front and rear. This home is close to local shops, parks, and schools. With its blend of modern amenities and timeless Baltimore charm, 606 Plymouth Road is a fantastic opportunity to own a move-in-ready home in a great location.
Zillow last checked: 8 hours ago
Listing updated: December 30, 2024 at 03:27am
Listed by:
Catherine Carey 302-540-2334,
Samson Properties
Bought with:
Jennifer Gregory, 601686
RE/MAX Realty Group
Source: Bright MLS,MLS#: MDBC2110348
Facts & features
Interior
Bedrooms & bathrooms
- Bedrooms: 4
- Bathrooms: 3
- Full bathrooms: 2
- 1/2 bathrooms: 1
- Main level bathrooms: 1
Basement
- Description: Percent Finished: 90.0
- Area: 774
Heating
- Central, Natural Gas
Cooling
- Central Air, Electric
Appliances
- Included: Gas Water Heater
- Laundry: Laundry Room
Features
- Basement: Finished
- Number of fireplaces: 1
- Fireplace features: Wood Burning
Interior area
- Total structure area: 2,378
- Total interior livable area: 2,378 sqft
- Finished area above ground: 1,604
- Finished area below ground: 774
Property
Parking
- Total spaces: 1
- Parking features: Storage, Detached, Driveway
- Garage spaces: 1
- Has uncovered spaces: Yes
Accessibility
- Accessibility features: Other
Features
- Levels: Two and One Half
- Stories: 2
- Patio & porch: Porch
- Pool features: None
Lot
- Size: 7,303 sqft
Details
- Additional structures: Above Grade, Below Grade
- Parcel number: 04010112003630
- Zoning: DR 5.5
- Special conditions: Standard
Construction
Type & style
- Home type: SingleFamily
- Architectural style: Traditional
- Property subtype: Single Family Residence
Materials
- Vinyl Siding
- Foundation: Permanent
Condition
- New construction: No
- Year built: 1924
Utilities & green energy
- Sewer: Public Sewer
- Water: Public
Community & neighborhood
Location
- Region: Baltimore
- Subdivision: Catonsville
Other
Other facts
- Listing agreement: Exclusive Right To Sell
- Listing terms: Cash,Conventional,FHA,VA Loan,Other
- Ownership: Fee Simple
Price history
| Date | Event | Price |
|---|---|---|
| 12/19/2024 | Sold | $472,500+2.2%$199/sqft |
Source: | ||
| 10/24/2024 | Pending sale | $462,500$194/sqft |
Source: | ||
| 10/18/2024 | Listed for sale | $462,500+15.3%$194/sqft |
Source: | ||
| 4/18/2023 | Sold | $401,000+1.5%$169/sqft |
Source: | ||
| 3/29/2023 | Pending sale | $395,000$166/sqft |
Source: | ||
Public tax history
| Year | Property taxes | Tax assessment |
|---|---|---|
| 2025 | $5,063 +75.5% | $310,100 +30.3% |
| 2024 | $2,885 +7.8% | $238,000 +7.8% |
| 2023 | $2,677 +8.4% | $220,867 -7.2% |
Find assessor info on the county website
Neighborhood: 21229
Nearby schools
GreatSchools rating
- 7/10Westowne Elementary SchoolGrades: PK-5Distance: 0.6 mi
- 5/10Catonsville Middle SchoolGrades: 6-8Distance: 3.1 mi
- 8/10Catonsville High SchoolGrades: 9-12Distance: 2.1 mi
Schools provided by the listing agent
- District: Baltimore County Public Schools
Source: Bright MLS. This data may not be complete. We recommend contacting the local school district to confirm school assignments for this home.
Get pre-qualified for a loan
At Zillow Home Loans, we can pre-qualify you in as little as 5 minutes with no impact to your credit score.An equal housing lender. NMLS #10287.

