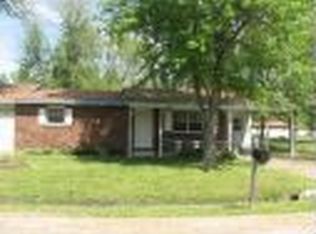Closed
Listing Provided by:
Karen Hindman 573-421-0327,
Delta Realty, LLC
Bought with: Young Real Estate LLC
Price Unknown
606 Perry Dr, Dexter, MO 63841
2beds
1,092sqft
Single Family Residence
Built in 1970
10,802.88 Square Feet Lot
$106,300 Zestimate®
$--/sqft
$1,068 Estimated rent
Home value
$106,300
$87,000 - $125,000
$1,068/mo
Zestimate® history
Loading...
Owner options
Explore your selling options
What's special
Are you searching for a "Fixer-Upper" in Dexter? Look no further, here it is! This home needs some TLC, but for this price, you can afford to make an offer, do the repairs, and have a nice place to call HOME. The price is NEGOTIABLE! This home has a nice front porch, a one-car, attached carport and a large, fenced-in back yard. The inside has a kitchen/dining room combination, a separate laundry room, and 1.5 bathrooms. Currently it is two bedrooms, but previously, it had three bedrooms. The owners removed a wall and closed the doorway from the hall, which could easily be converted back into three bedrooms. For this price or a negotiated offer, you need to act quickly to get the best deal. The home is located on a "dead-end" street, so you don't have to worry much about traffic. Don't wait to view this home! Call today.
Zillow last checked: 8 hours ago
Listing updated: April 28, 2025 at 06:34pm
Listing Provided by:
Karen Hindman 573-421-0327,
Delta Realty, LLC
Bought with:
Karen Cook, 2007033027
Young Real Estate LLC
Source: MARIS,MLS#: 23019926 Originating MLS: Southeast Missouri REALTORS
Originating MLS: Southeast Missouri REALTORS
Facts & features
Interior
Bedrooms & bathrooms
- Bedrooms: 2
- Bathrooms: 2
- Full bathrooms: 1
- 1/2 bathrooms: 1
- Main level bathrooms: 2
- Main level bedrooms: 2
Bedroom
- Level: Main
- Area: 275
- Dimensions: 11x25
Bedroom
- Level: Main
- Area: 130
- Dimensions: 10x13
Bathroom
- Level: Main
- Area: 42
- Dimensions: 6x7
Bathroom
- Level: Main
- Area: 40
- Dimensions: 10x4
Kitchen
- Level: Main
- Area: 153
- Dimensions: 17x9
Laundry
- Level: Main
- Area: 36
- Dimensions: 6x6
Living room
- Level: Main
- Area: 195
- Dimensions: 15x13
Heating
- Natural Gas, Forced Air
Cooling
- Wall/Window Unit(s)
Appliances
- Included: Range, Refrigerator, Electric Water Heater
Features
- Eat-in Kitchen, Kitchen/Dining Room Combo
- Basement: None
- Has fireplace: No
- Fireplace features: None
Interior area
- Total structure area: 1,092
- Total interior livable area: 1,092 sqft
- Finished area above ground: 1,092
- Finished area below ground: 0
Property
Parking
- Total spaces: 1
- Parking features: Covered, Off Street
- Carport spaces: 1
Features
- Levels: One
- Patio & porch: Patio
Lot
- Size: 10,802 sqft
- Dimensions: 90 x 120
Details
- Parcel number: 195002100200700400000
- Special conditions: Standard
Construction
Type & style
- Home type: SingleFamily
- Architectural style: Ranch
- Property subtype: Single Family Residence
Materials
- Other
Condition
- Year built: 1970
Utilities & green energy
- Sewer: Public Sewer
- Water: Public
Community & neighborhood
Location
- Region: Dexter
- Subdivision: Sycamore Flats
Other
Other facts
- Listing terms: Cash,Conventional
- Ownership: Private
- Road surface type: Asphalt
Price history
| Date | Event | Price |
|---|---|---|
| 5/2/2023 | Sold | -- |
Source: | ||
| 4/18/2023 | Pending sale | $50,000$46/sqft |
Source: | ||
| 4/12/2023 | Listed for sale | $50,000$46/sqft |
Source: | ||
Public tax history
| Year | Property taxes | Tax assessment |
|---|---|---|
| 2025 | $786 +81.2% | $14,649 +56.4% |
| 2024 | $434 +0.1% | $9,367 |
| 2023 | $433 +5.5% | $9,367 +5.3% |
Find assessor info on the county website
Neighborhood: 63841
Nearby schools
GreatSchools rating
- NASouthwest Elementary SchoolGrades: K-2Distance: 1.1 mi
- 6/10T. S. Hill Middle SchoolGrades: 6-8Distance: 1.1 mi
- 6/10Dexter High SchoolGrades: 9-12Distance: 1.1 mi
Schools provided by the listing agent
- Elementary: Dexter K-12
- Middle: Dexter K-12
- High: Dexter K-12
Source: MARIS. This data may not be complete. We recommend contacting the local school district to confirm school assignments for this home.
