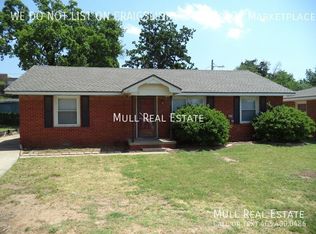On the never-ending hunt for the perfect house to call home? Look no further than this gorgeous freshly remodeled home in the heart of Yukon, nestled away off Route 66 and Piedmont Road.
An open living room floorplan, you'll fall in love with the higher ceilings and unique touches! Wooden laminate flooring throughout the home with new, plush carpeting in all three bedrooms. The kitchen is loaded with stunning countertops and new appliances (stove/range, dishwasher and microwave). It also has enough storage space for the biggest of chefs! An oversized kitchen island overlooks the living room and would be perfect for bar stools; there's also a separate dining nook off the kitchen.
Two bedrooms are off of the main hallway sharing an oversized bathroom with built in storage space. You'll love this great primary suite at the back of the house with its attached bathroom, huge closet and windows overlooking the backyard. Two car garage and interior laundry room also has full size connections and cabinets for storage. Backyard is fully fenced and has a fantastic patio area.
Pets are welcome upon approval and completed pet screening through
Additional pet deposit of $300 per pet and monthly pet rent of $25 per pet is required. All applicants must complete a pet screening report regardless of ESA, service animals, household pets or having no pets.
House for rent
$1,495/mo
606 Oak Creek Dr, Yukon, OK 73099
3beds
1,420sqft
Price may not include required fees and charges.
Single family residence
Available now
Cats, dogs OK
Central air
Hookups laundry
Attached garage parking
Forced air
What's special
Fantastic patio areaStunning countertopsHuge closetUnique touchesCabinets for storagePrimary suiteInterior laundry room
- 5 days
- on Zillow |
- -- |
- -- |
Travel times
Get serious about saving for a home
Consider a first-time homebuyer savings account designed to grow your down payment with up to a 6% match & 4.15% APY.
Facts & features
Interior
Bedrooms & bathrooms
- Bedrooms: 3
- Bathrooms: 2
- Full bathrooms: 2
Heating
- Forced Air
Cooling
- Central Air
Appliances
- Included: Dishwasher, WD Hookup
- Laundry: Hookups
Features
- WD Hookup
- Flooring: Carpet, Hardwood
Interior area
- Total interior livable area: 1,420 sqft
Property
Parking
- Parking features: Attached
- Has attached garage: Yes
- Details: Contact manager
Features
- Exterior features: Heating system: ForcedAir
- Fencing: Fenced Yard
Details
- Parcel number: 090515022028000000
Construction
Type & style
- Home type: SingleFamily
- Property subtype: Single Family Residence
Community & HOA
Location
- Region: Yukon
Financial & listing details
- Lease term: 1 Year
Price history
| Date | Event | Price |
|---|---|---|
| 7/2/2025 | Listed for rent | $1,495$1/sqft |
Source: Zillow Rentals | ||
| 7/27/2023 | Listing removed | -- |
Source: Zillow Rentals | ||
| 4/22/2023 | Listed for rent | $1,495+7.2%$1/sqft |
Source: Zillow Rentals | ||
| 1/15/2022 | Listing removed | -- |
Source: Zillow Rental Network Premium | ||
| 1/8/2022 | Listed for rent | $1,395+3.3%$1/sqft |
Source: Zillow Rental Network Premium | ||
![[object Object]](https://photos.zillowstatic.com/fp/8d4bda9006a275c2f216fc54075b6154-p_i.jpg)
