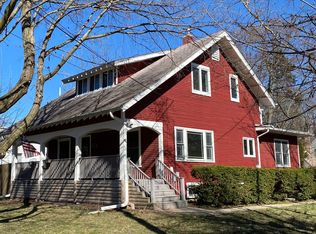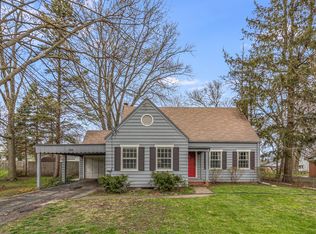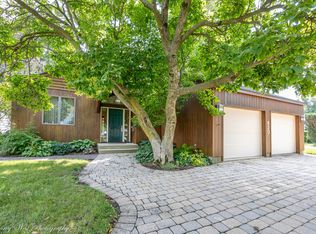Closed
$160,000
606 Normal Rd, Dekalb, IL 60115
3beds
1,296sqft
Single Family Residence
Built in ----
9,016.92 Square Feet Lot
$212,400 Zestimate®
$123/sqft
$1,497 Estimated rent
Home value
$212,400
$200,000 - $227,000
$1,497/mo
Zestimate® history
Loading...
Owner options
Explore your selling options
What's special
BACK UP offers accepted. Right in the heart of Dekalb - easy walk to Northern Illinois University just down the road! This home offers a large great room, eat-in kitchen and 3 roomy bedrooms with built in wall drawers and closets. Mid Century Feel All around! The great room overlooks the private and big FENCED back yard! The Kitchen has plenty of cabinet space and includes all appliances. Extra bath and laundry in the basement. Covered carport, long driveway, storage shed, patio and deep backyard. Comes with a 2 yr Home Warranty transferable to new owner. Preferred closing/occupancy date is 10/15/23. Rent back considered. RENT rate is $2,200/m
Zillow last checked: 8 hours ago
Listing updated: November 16, 2023 at 03:13pm
Listing courtesy of:
Katherine Gannon 815-757-3515,
RE/MAX Experience
Bought with:
Gus Harshbarger, BPOR,CSC,SFR
Baird & Warner Fox Valley - Geneva
Source: MRED as distributed by MLS GRID,MLS#: 11854848
Facts & features
Interior
Bedrooms & bathrooms
- Bedrooms: 3
- Bathrooms: 1
- Full bathrooms: 1
Primary bedroom
- Features: Flooring (Carpet)
- Level: Main
- Area: 165 Square Feet
- Dimensions: 15X11
Bedroom 2
- Features: Flooring (Carpet)
- Level: Main
- Area: 144 Square Feet
- Dimensions: 12X12
Bedroom 3
- Features: Flooring (Carpet)
- Level: Main
- Area: 108 Square Feet
- Dimensions: 12X9
Dining room
- Features: Flooring (Other)
- Level: Main
- Area: 208 Square Feet
- Dimensions: 16X13
Foyer
- Features: Flooring (Other)
- Level: Main
- Area: 25 Square Feet
- Dimensions: 5X5
Kitchen
- Features: Kitchen (Eating Area-Table Space), Flooring (Other)
- Level: Main
- Area: 192 Square Feet
- Dimensions: 16X12
Laundry
- Level: Basement
- Area: 80 Square Feet
- Dimensions: 10X8
Living room
- Features: Flooring (Other)
- Level: Main
- Area: 240 Square Feet
- Dimensions: 16X15
Heating
- Natural Gas, Forced Air
Cooling
- Central Air, None
Appliances
- Included: Range, Refrigerator, Washer, Dryer
- Laundry: In Unit, Sink
Features
- 1st Floor Bedroom, 1st Floor Full Bath
- Basement: Unfinished,Full
- Attic: Unfinished
Interior area
- Total structure area: 2,592
- Total interior livable area: 1,296 sqft
Property
Parking
- Total spaces: 3
- Parking features: Concrete, Off Street, On Site, Owned
Accessibility
- Accessibility features: No Disability Access
Features
- Stories: 1
- Patio & porch: Patio
- Fencing: Fenced
Lot
- Size: 9,016 sqft
- Dimensions: 60X150
- Features: Landscaped
Details
- Additional structures: Shed(s)
- Parcel number: 0815334010
- Special conditions: Home Warranty
- Other equipment: Ceiling Fan(s)
Construction
Type & style
- Home type: SingleFamily
- Architectural style: Ranch
- Property subtype: Single Family Residence
Materials
- Vinyl Siding
- Foundation: Brick/Mortar
- Roof: Asphalt
Condition
- New construction: No
Details
- Warranty included: Yes
Utilities & green energy
- Electric: Circuit Breakers
- Sewer: Public Sewer
- Water: Public
Community & neighborhood
Community
- Community features: Curbs, Sidewalks, Street Lights, Street Paved
Location
- Region: Dekalb
HOA & financial
HOA
- Services included: None
Other
Other facts
- Listing terms: Conventional
- Ownership: Fee Simple
Price history
| Date | Event | Price |
|---|---|---|
| 11/16/2023 | Sold | $160,000-8.3%$123/sqft |
Source: | ||
| 10/9/2023 | Contingent | $174,500$135/sqft |
Source: | ||
| 9/20/2023 | Price change | $174,500-2.8%$135/sqft |
Source: | ||
| 9/7/2023 | Price change | $179,500-3%$139/sqft |
Source: | ||
| 8/16/2023 | Listed for sale | $185,000+23.3%$143/sqft |
Source: | ||
Public tax history
| Year | Property taxes | Tax assessment |
|---|---|---|
| 2024 | $4,717 -1.5% | $65,206 +14.7% |
| 2023 | $4,787 -8.7% | $56,854 +9.5% |
| 2022 | $5,246 -2.6% | $51,908 +6.6% |
Find assessor info on the county website
Neighborhood: 60115
Nearby schools
GreatSchools rating
- 2/10Founders Elementary SchoolGrades: K-5Distance: 1.6 mi
- 2/10Clinton Rosette Middle SchoolGrades: 6-8Distance: 0.8 mi
- 3/10De Kalb High SchoolGrades: 9-12Distance: 1.1 mi
Schools provided by the listing agent
- Elementary: Founders Elementary School
- Middle: Clinton Rosette Middle School
- High: De Kalb High School
- District: 428
Source: MRED as distributed by MLS GRID. This data may not be complete. We recommend contacting the local school district to confirm school assignments for this home.

Get pre-qualified for a loan
At Zillow Home Loans, we can pre-qualify you in as little as 5 minutes with no impact to your credit score.An equal housing lender. NMLS #10287.


