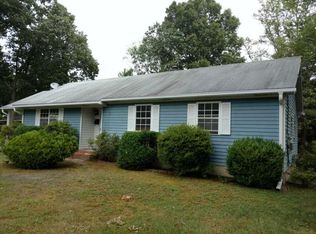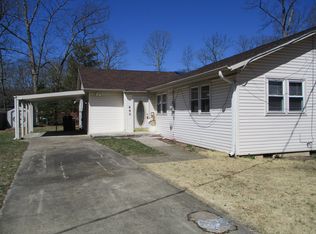Sold for $435,000
$435,000
606 New York Rd, Glassboro, NJ 08028
4beds
2,176sqft
Single Family Residence
Built in 1974
0.34 Acres Lot
$475,300 Zestimate®
$200/sqft
$3,328 Estimated rent
Home value
$475,300
$452,000 - $499,000
$3,328/mo
Zestimate® history
Loading...
Owner options
Explore your selling options
What's special
Beautiful All Updated 4BR 2.5BA Colonial in Chestnut Ridge situated on 1/3 acre wooded lot!!! Completely renovated in 2019, top to bottom. 3/4" Brazilian Oak Flooring throughout. Modern Eat In Kitchen features white shaker cabinetry, large island, stainless steel appliances, quartz countertops, tile backsplash, pantry and breafast nook. Large Family Room off the kitchen boasts a brick fireplace with new woodburning stove insert. Formal Dining Room right off the Kitchen as well. Huge Formal Living Room. Master Bedroom Suite with Private Bath. All Bathrooms have been remodeled with modern fixtures, tile walls and flooring. LED recess lighting all through the property. All systems, roof, doors, siding, windows, electric and HVAC all redone in 2019. Private yard is fully fenced in. Large concrete patio. One-car attached garage. Close to the Inspira Hospital and Rowan University. Convenient to area shopping and entertainment with easy access to local highways. Convenient commute to Philadelphia, Wilmington and shore points. Make your appointment today!
Zillow last checked: 8 hours ago
Listing updated: November 06, 2023 at 01:50am
Listed by:
Jitka McCabe 856-278-6142,
Century 21 Alliance - Mantua
Bought with:
Marie Daniels, 1972965
Keller Williams Realty - Moorestown
Source: Bright MLS,MLS#: NJGL2034050
Facts & features
Interior
Bedrooms & bathrooms
- Bedrooms: 4
- Bathrooms: 3
- Full bathrooms: 2
- 1/2 bathrooms: 1
- Main level bathrooms: 1
Basement
- Description: Percent Finished: 0.0
- Area: 0
Heating
- Forced Air, Natural Gas
Cooling
- Central Air, Electric
Appliances
- Included: Microwave, Dishwasher, Disposal, Oven/Range - Gas, Refrigerator, Stainless Steel Appliance(s), Gas Water Heater
- Laundry: Main Level, Hookup, Laundry Room
Features
- Floor Plan - Traditional, Eat-in Kitchen, Kitchen Island, Pantry, Primary Bath(s), Bathroom - Stall Shower, Bathroom - Tub Shower, Family Room Off Kitchen, Dry Wall
- Flooring: Hardwood, Ceramic Tile, Wood
- Windows: Double Hung, Double Pane Windows, Energy Efficient
- Basement: Unfinished,Partial
- Number of fireplaces: 1
- Fireplace features: Wood Burning, Wood Burning Stove
Interior area
- Total structure area: 2,176
- Total interior livable area: 2,176 sqft
- Finished area above ground: 2,176
- Finished area below ground: 0
Property
Parking
- Total spaces: 3
- Parking features: Garage Faces Front, Garage Door Opener, Inside Entrance, Concrete, Attached, Driveway
- Attached garage spaces: 1
- Uncovered spaces: 2
Accessibility
- Accessibility features: None
Features
- Levels: Two
- Stories: 2
- Patio & porch: Patio
- Pool features: None
- Fencing: Privacy,Wood
Lot
- Size: 0.34 Acres
Details
- Additional structures: Above Grade, Below Grade
- Parcel number: 060008600002 01
- Zoning: R2
- Zoning description: Residential
- Special conditions: Standard
Construction
Type & style
- Home type: SingleFamily
- Architectural style: Colonial
- Property subtype: Single Family Residence
Materials
- Frame
- Foundation: Block
- Roof: Asphalt,Shingle
Condition
- Excellent
- New construction: No
- Year built: 1974
- Major remodel year: 2019
Utilities & green energy
- Sewer: Public Sewer
- Water: Public
- Utilities for property: Cable Connected, Cable
Community & neighborhood
Location
- Region: Glassboro
- Subdivision: Chestnut Ridge
- Municipality: GLASSBORO BORO
Other
Other facts
- Listing agreement: Exclusive Right To Sell
- Listing terms: Cash,FHA,FHA 203(b),VA Loan,Conventional
- Ownership: Fee Simple
Price history
| Date | Event | Price |
|---|---|---|
| 11/3/2023 | Sold | $435,000+8.8%$200/sqft |
Source: | ||
| 10/9/2023 | Pending sale | $399,900$184/sqft |
Source: | ||
| 9/23/2023 | Listed for sale | $399,900+56.8%$184/sqft |
Source: | ||
| 12/2/2019 | Sold | $255,000+2%$117/sqft |
Source: Public Record Report a problem | ||
| 11/9/2019 | Pending sale | $249,900$115/sqft |
Source: Keller Williams Realty - Cherry Hill #NJGL250206 Report a problem | ||
Public tax history
| Year | Property taxes | Tax assessment |
|---|---|---|
| 2025 | $8,708 | $247,400 |
| 2024 | $8,708 +0.6% | $247,400 |
| 2023 | $8,657 +1% | $247,400 |
Find assessor info on the county website
Neighborhood: 08028
Nearby schools
GreatSchools rating
- NAJ Harvey Rodgers SchoolGrades: PK-KDistance: 0.3 mi
- 3/10Thomas E. Bowe Elementary SchoolGrades: 6-8Distance: 1.2 mi
- 4/10Glassboro High SchoolGrades: 9-12Distance: 1.1 mi
Schools provided by the listing agent
- High: Glassboro H.s.
- District: Glassboro Public Schools
Source: Bright MLS. This data may not be complete. We recommend contacting the local school district to confirm school assignments for this home.
Get a cash offer in 3 minutes
Find out how much your home could sell for in as little as 3 minutes with a no-obligation cash offer.
Estimated market value$475,300
Get a cash offer in 3 minutes
Find out how much your home could sell for in as little as 3 minutes with a no-obligation cash offer.
Estimated market value
$475,300

