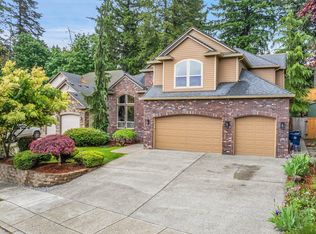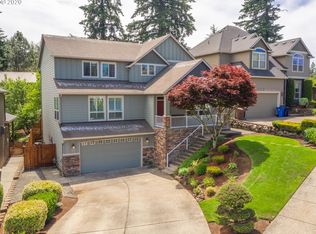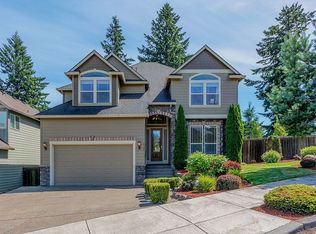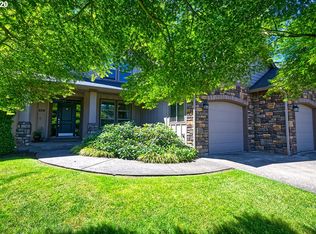Sold
$999,000
606 NW 24th Cir, Camas, WA 98607
4beds
4,313sqft
Residential, Single Family Residence
Built in 2005
8,712 Square Feet Lot
$987,200 Zestimate®
$232/sqft
$4,294 Estimated rent
Home value
$987,200
$928,000 - $1.05M
$4,294/mo
Zestimate® history
Loading...
Owner options
Explore your selling options
What's special
Recently updated Luxurious Living in the Heart of Camas: Pristine 4-Bedroom Beauty AwaitsStep into elegance with this stunning 4-bedroom, 2.5-bathroom home nestled in the tranquil city of Camas. Boasting 4,313 sq. ft. of exquisite living space, this property promises comfort, sophistication, and a lifestyle of convenience and serenity. As you walk through the grand entrance, you are greeted by a sun-drenched living room that exudes warmth and hospitality. High ceilings and expansive windows frame picturesque views, creating a perfect backdrop for your gatherings. The gourmet kitchen, a chef’s dream, features top-of-the-line appliances, quartz countertops, and a spacious island – perfect for family meals or entertaining guests. Retreat to the master suite, an oasis of calm with a spa-like ensuite bathroom, walk-in closet, and a serene atmosphere that invites relaxation. Three additional bedrooms offer ample space and flexibility for family, guests, or a home office. This exceptional property also proudly showcases a new roof and fresh exterior paint. The outdoor space is equally impressive with a meticulously landscaped yard, perfect for summer barbecues, gardening, or simply enjoying a peaceful evening under the stars. Located on a quiet cul-de-sac, this home offers privacy while being conveniently close to top rated schools, parks, shopping, and dining options.
Zillow last checked: 8 hours ago
Listing updated: July 10, 2025 at 07:57am
Listed by:
Pamela McAnally teamwa@rogprestige.com,
Realty One Group Prestige
Bought with:
Leanne Bach, 85392
Real Broker LLC
Source: RMLS (OR),MLS#: 24564909
Facts & features
Interior
Bedrooms & bathrooms
- Bedrooms: 4
- Bathrooms: 3
- Full bathrooms: 2
- Partial bathrooms: 1
- Main level bathrooms: 1
Primary bedroom
- Level: Upper
Bedroom 2
- Level: Upper
Bedroom 3
- Level: Upper
Dining room
- Level: Main
Kitchen
- Level: Main
Living room
- Level: Main
Heating
- Forced Air
Cooling
- Central Air
Appliances
- Included: Built In Oven, Dishwasher, Disposal, Down Draft, Gas Appliances, Microwave, Stainless Steel Appliance(s), Gas Water Heater
- Laundry: Laundry Room
Features
- Central Vacuum, Granite, Kitchen Island
- Flooring: Hardwood, Tile, Wall to Wall Carpet
- Basement: Crawl Space
- Number of fireplaces: 2
- Fireplace features: Gas
Interior area
- Total structure area: 4,313
- Total interior livable area: 4,313 sqft
Property
Parking
- Total spaces: 3
- Parking features: Garage Door Opener, Attached
- Attached garage spaces: 3
Features
- Levels: Two
- Stories: 2
- Patio & porch: Covered Patio, Patio
- Has spa: Yes
- Spa features: Bath
- Fencing: Fenced
Lot
- Size: 8,712 sqft
- Features: Cul-De-Sac, Level, Sprinkler, SqFt 7000 to 9999
Details
- Parcel number: 081958170
Construction
Type & style
- Home type: SingleFamily
- Property subtype: Residential, Single Family Residence
Materials
- Cement Siding, Stone
- Roof: Composition
Condition
- Updated/Remodeled
- New construction: No
- Year built: 2005
Utilities & green energy
- Gas: Gas
- Sewer: Public Sewer
- Water: Public
Community & neighborhood
Security
- Security features: Fire Sprinkler System
Location
- Region: Camas
Other
Other facts
- Listing terms: Cash,Conventional,VA Loan
- Road surface type: Paved
Price history
| Date | Event | Price |
|---|---|---|
| 6/2/2025 | Sold | $999,000$232/sqft |
Source: | ||
| 4/23/2025 | Pending sale | $999,000$232/sqft |
Source: | ||
| 4/12/2025 | Listed for sale | $999,000-7.5%$232/sqft |
Source: | ||
| 10/4/2022 | Sold | $1,080,000-1.7%$250/sqft |
Source: | ||
| 8/15/2022 | Pending sale | $1,099,000$255/sqft |
Source: | ||
Public tax history
| Year | Property taxes | Tax assessment |
|---|---|---|
| 2024 | $9,379 +0.3% | $984,347 -6.7% |
| 2023 | $9,349 +4.5% | $1,055,165 +8.6% |
| 2022 | $8,949 +1.5% | $971,568 +21.1% |
Find assessor info on the county website
Neighborhood: 98607
Nearby schools
GreatSchools rating
- 7/10Helen Baller Elementary SchoolGrades: K-5Distance: 0.7 mi
- 6/10Liberty Middle SchoolGrades: 6-8Distance: 0.8 mi
- 10/10Camas High SchoolGrades: 9-12Distance: 1.3 mi
Schools provided by the listing agent
- Elementary: Helen Baller
- Middle: Liberty
- High: Camas
Source: RMLS (OR). This data may not be complete. We recommend contacting the local school district to confirm school assignments for this home.
Get a cash offer in 3 minutes
Find out how much your home could sell for in as little as 3 minutes with a no-obligation cash offer.
Estimated market value$987,200
Get a cash offer in 3 minutes
Find out how much your home could sell for in as little as 3 minutes with a no-obligation cash offer.
Estimated market value
$987,200



