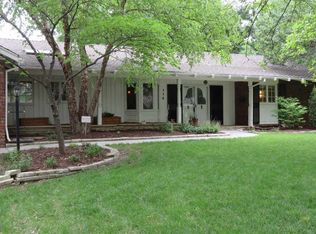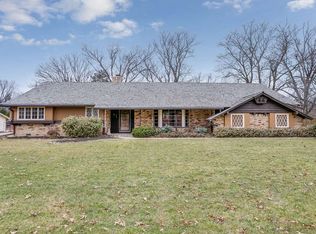Sold
Price Unknown
606 N Mission Rd, Wichita, KS 67206
3beds
2,654sqft
Single Family Onsite Built
Built in 1957
0.37 Acres Lot
$404,300 Zestimate®
$--/sqft
$2,505 Estimated rent
Home value
$404,300
$368,000 - $441,000
$2,505/mo
Zestimate® history
Loading...
Owner options
Explore your selling options
What's special
Welcome to 606 N. Mission in Woodlawn Village! Don’t miss the chance to own this stunning sprawling ranch that blends style, comfort, and functionality. Offering 3 spacious bedrooms, 2.5 bathrooms, and a 2-car garage with both an additional concrete pad for a third vehicle and a hidden RV pad, this home is designed with convenience in mind. Step inside to discover bright, open living spaces with gleaming wood floors, transom windows, and tasteful neutral décor. The main living room features custom built-ins, while the family room offers a cozy fireplace, additional built-ins, and direct access to the expansive east-facing patio. The kitchen is a true showpiece with granite countertops, slate tile flooring, stainless steel appliances, abundant storage, and both an eating bar and casual dining space—perfectly connected to the large dining and family rooms for easy entertaining. Retreat to the impressive master suite with two closets, including a walk-in, and a luxurious private bathroom boasting all-new cabinetry, a double vanity, a European soaking tub, a pebble-floored roll-in shower, and stylish tile finishes. Outside, enjoy your own private oasis with a large, treed backyard and a newer in-ground pool with automatic cover. The oversized patio makes it an entertainer’s dream—ideal for gatherings, summer fun, or peaceful evenings at home. This is Woodlawn Village living at its finest—move-in ready and waiting for you!
Zillow last checked: 8 hours ago
Listing updated: November 07, 2025 at 07:07pm
Listed by:
Cynthia Carnahan 316-978-9777,
Reece Nichols South Central Kansas
Source: SCKMLS,MLS#: 662475
Facts & features
Interior
Bedrooms & bathrooms
- Bedrooms: 3
- Bathrooms: 3
- Full bathrooms: 2
- 1/2 bathrooms: 1
Primary bedroom
- Description: Carpet
- Level: Main
- Area: 336
- Dimensions: 24 x 14
Bedroom
- Description: Wood
- Level: Main
- Area: 180
- Dimensions: 15 x 12
Bedroom
- Description: Wood
- Level: Main
- Area: 156
- Dimensions: 13 x 12
Dining room
- Description: Wood
- Level: Main
- Area: 182
- Dimensions: 14 x 13
Family room
- Description: Wood
- Level: Main
- Area: 375
- Dimensions: 25 x 15
Kitchen
- Description: Tile
- Level: Main
- Area: 220
- Dimensions: 20 x 11
Living room
- Description: Wood
- Level: Main
- Area: 220
- Dimensions: 22 x 10
Heating
- Forced Air, Natural Gas
Cooling
- Central Air, Electric
Appliances
- Included: Dishwasher, Disposal, Refrigerator, Range, Washer, Dryer
- Laundry: Main Level, Laundry Room
Features
- Ceiling Fan(s), Walk-In Closet(s), Vaulted Ceiling(s)
- Flooring: Hardwood
- Doors: Storm Door(s)
- Windows: Skylight(s)
- Basement: None
- Number of fireplaces: 1
- Fireplace features: One, Family Room, Wood Burning
Interior area
- Total interior livable area: 2,654 sqft
- Finished area above ground: 2,654
- Finished area below ground: 0
Property
Parking
- Total spaces: 2
- Parking features: Attached, Garage Door Opener, Oversized
- Garage spaces: 2
Features
- Levels: One
- Stories: 1
- Patio & porch: Patio
- Exterior features: Guttering - ALL, Sprinkler System
- Has private pool: Yes
- Pool features: In Ground, Outdoor Pool
- Fencing: Wood
Lot
- Size: 0.37 Acres
- Features: Standard
Details
- Parcel number: 0871141803403005.00
Construction
Type & style
- Home type: SingleFamily
- Architectural style: Ranch,Traditional
- Property subtype: Single Family Onsite Built
Materials
- Frame w/Less than 50% Mas, Brick
- Foundation: None
- Roof: Composition
Condition
- Year built: 1957
Utilities & green energy
- Gas: Natural Gas Available
- Utilities for property: Sewer Available, Natural Gas Available, Public
Community & neighborhood
Community
- Community features: Sidewalks
Location
- Region: Wichita
- Subdivision: WOODLAWN VILLAGE
HOA & financial
HOA
- Has HOA: No
Other
Other facts
- Ownership: Individual
- Road surface type: Paved
Price history
Price history is unavailable.
Public tax history
| Year | Property taxes | Tax assessment |
|---|---|---|
| 2024 | $4,352 -2.5% | $39,503 |
| 2023 | $4,462 +21.6% | $39,503 |
| 2022 | $3,669 +5.8% | -- |
Find assessor info on the county website
Neighborhood: 67206
Nearby schools
GreatSchools rating
- 3/10Price-Harris Communications Magnet Elementary SchoolGrades: PK-5Distance: 0.2 mi
- 4/10Coleman Middle SchoolGrades: 6-8Distance: 1.1 mi
- 1/10Heights High SchoolGrades: 9-12Distance: 6.3 mi
Schools provided by the listing agent
- Elementary: Price-Harris
- Middle: Coleman
- High: Southeast
Source: SCKMLS. This data may not be complete. We recommend contacting the local school district to confirm school assignments for this home.

