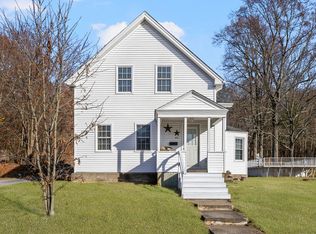Wonderful 2 bed, 1 bath Bungalow style home with hardwood flooring, newly renovated kitchen and bathroom, sitting on 1/4 acre of land. Enjoy the additional space of the 3 season front porch as well as the large finished bonus space on the second floor, which could be used as an office, kids playroom or additional bedroom space. This home has natural gas heat and hot water, city water and sewer. Large rear deck leading to driveway with a 1 car detached garage and access to the spacious, tree lined rear yard. Newer windows and roof, nothing to do but move in!
This property is off market, which means it's not currently listed for sale or rent on Zillow. This may be different from what's available on other websites or public sources.

