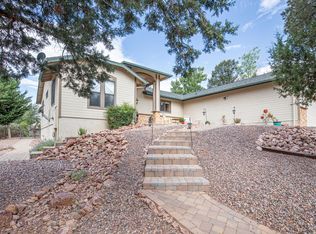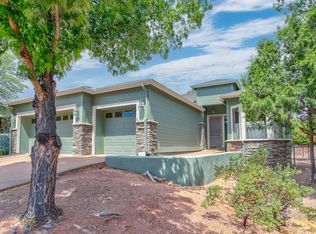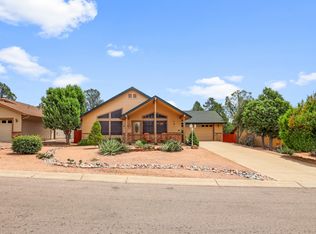Closed
$458,000
606 N Eagle Ridge Rd, Payson, AZ 85541
3beds
1,488sqft
Single Family Residence
Built in 1999
8,712 Square Feet Lot
$460,400 Zestimate®
$308/sqft
$2,379 Estimated rent
Home value
$460,400
$391,000 - $539,000
$2,379/mo
Zestimate® history
Loading...
Owner options
Explore your selling options
What's special
This well maintained home on a cul-de-sac in the Woodhill subdivision offers a brand new roof, vaulted ceilings, split floor plan, spacious backyard and mountain views. Explore the countless hiking trails nearby during the cooler seasons or drive less than one mile to Ramsey park where many special events are hosted throughout the year. During the winter, gather near the fireplace to make countless memories!
Zillow last checked: 8 hours ago
Listing updated: January 29, 2025 at 10:11am
Listed by:
Ashley Amber Sebreros 480-215-8708,
Mashouses
Source: CAAR,MLS#: 91210
Facts & features
Interior
Bedrooms & bathrooms
- Bedrooms: 3
- Bathrooms: 2
- Full bathrooms: 2
Heating
- Propane
Cooling
- Central Air, Ceiling Fan(s)
Appliances
- Included: Dryer, Washer
- Laundry: In Hall
Features
- No Interior Steps, Kitchen-Dining Combo, Vaulted Ceiling(s), Pantry, Master Main Floor
- Flooring: Carpet, Laminate, Concrete
- Windows: Double Pane Windows
- Has basement: No
- Has fireplace: Yes
- Fireplace features: Living Room, Wood Burning Stove
Interior area
- Total structure area: 1,488
- Total interior livable area: 1,488 sqft
Property
Parking
- Total spaces: 2
- Parking features: Garage Door Opener, Attached
- Attached garage spaces: 2
Features
- Levels: One
- Stories: 1
- Patio & porch: Covered
- Spa features: Bath
- Fencing: Chain Link
- Has view: Yes
Lot
- Size: 8,712 sqft
- Dimensions: 94.99 x 139.6 x 150.05
- Features: Cul-De-Sac
Details
- Parcel number: 30290188
- Zoning: Res
Construction
Type & style
- Home type: SingleFamily
- Architectural style: Single Level
- Property subtype: Single Family Residence
Materials
- Wood Frame, Wood Siding
- Roof: Asphalt
Condition
- Year built: 1999
Community & neighborhood
Security
- Security features: Smoke Detector(s)
Location
- Region: Payson
- Subdivision: Woodhill 1 & 2
HOA & financial
HOA
- Has HOA: Yes
- HOA fee: $44 annually
Other
Other facts
- Listing terms: Cash,Conventional,FHA,VA Loan
- Road surface type: Asphalt
Price history
| Date | Event | Price |
|---|---|---|
| 1/29/2025 | Sold | $458,000-0.2%$308/sqft |
Source: | ||
| 1/9/2025 | Pending sale | $459,000$308/sqft |
Source: | ||
| 12/20/2024 | Price change | $459,000-1.1%$308/sqft |
Source: | ||
| 12/2/2024 | Price change | $464,000-1.3%$312/sqft |
Source: | ||
| 10/18/2024 | Listed for sale | $470,000+102.6%$316/sqft |
Source: | ||
Public tax history
| Year | Property taxes | Tax assessment |
|---|---|---|
| 2025 | $2,732 +3.3% | $33,362 +5.2% |
| 2024 | $2,646 +3.2% | $31,709 |
| 2023 | $2,564 +6.5% | -- |
Find assessor info on the county website
Neighborhood: 85541
Nearby schools
GreatSchools rating
- 5/10Julia Randall Elementary SchoolGrades: PK,2-5Distance: 1.2 mi
- 5/10Rim Country Middle SchoolGrades: 6-8Distance: 1 mi
- 4/10Payson High SchoolGrades: 9-12Distance: 0.9 mi
Get pre-qualified for a loan
At Zillow Home Loans, we can pre-qualify you in as little as 5 minutes with no impact to your credit score.An equal housing lender. NMLS #10287.


