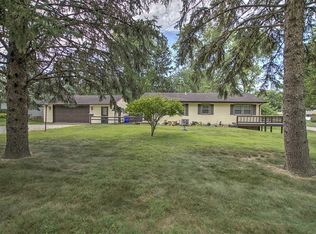Sold for $295,000
$295,000
606 N Cove Ct, Decatur, IL 62521
3beds
3,724sqft
Single Family Residence
Built in 1997
0.52 Acres Lot
$322,800 Zestimate®
$79/sqft
$2,862 Estimated rent
Home value
$322,800
$307,000 - $339,000
$2,862/mo
Zestimate® history
Loading...
Owner options
Explore your selling options
What's special
Welcome to Cove Court with all the amenities of the East side and steps from Lake Decatur. This stunning, well-maintained home features an open concept great room w/soaring cathedral ceilings, floor to ceiling windows w/ stained-glass, 2 story gas fireplace, updated kitchen featuring waterfall granite countertops and slate appliances. The main floor master suite is tucked away for ultimate privacy and has a large walk-in closet and walk-in shower. The upper level offers another completely private bedroom suite & loft bonus room. But perhaps the greatest gem of this home is the epic lower-level entertainment haven complete w/ another full bedroom, full bath, gas fireplace, & kitchenette. The exterior features a new deck that wraps around the entire back of the house, a fully screened lower deck below, fenced backyard, & wooded lot next door conveys! Enjoy 3000+ sqft of new waterproof Smartcore flooring throughout for easy maintenance. This home has it all! Call for your showing today!
Zillow last checked: 8 hours ago
Listing updated: September 28, 2023 at 02:46pm
Listed by:
Charles Durst 217-875-0555,
Brinkoetter REALTORS®
Bought with:
R. Kent Portis, 475147172
Vieweg RE/Better Homes & Gardens Real Estate-Service First
Source: CIBR,MLS#: 6228688 Originating MLS: Central Illinois Board Of REALTORS
Originating MLS: Central Illinois Board Of REALTORS
Facts & features
Interior
Bedrooms & bathrooms
- Bedrooms: 3
- Bathrooms: 4
- Full bathrooms: 4
Primary bedroom
- Description: Flooring: Vinyl
- Level: Main
Bedroom
- Description: Flooring: Vinyl
- Level: Upper
Bedroom
- Description: Flooring: Vinyl
- Level: Lower
Primary bathroom
- Level: Main
Bonus room
- Description: Flooring: Vinyl
- Level: Upper
Den
- Description: Flooring: Vinyl
- Level: Main
Family room
- Description: Flooring: Vinyl
- Level: Lower
Other
- Features: Bathtub
- Level: Main
Other
- Features: Bathtub
- Level: Upper
Other
- Features: Tub Shower
- Level: Lower
Kitchen
- Description: Flooring: Ceramic Tile
- Level: Main
Living room
- Description: Flooring: Vinyl
- Level: Main
Recreation
- Description: Flooring: Vinyl
- Level: Lower
Heating
- Forced Air, Gas
Cooling
- Central Air
Appliances
- Included: Dishwasher, Disposal, Gas Water Heater, Microwave, Range, Refrigerator
- Laundry: Main Level
Features
- Wet Bar, Breakfast Area, Cathedral Ceiling(s), Fireplace, Bath in Primary Bedroom, Main Level Primary, Skylights, Walk-In Closet(s)
- Windows: Skylight(s)
- Basement: Finished,Unfinished,Full
- Number of fireplaces: 2
- Fireplace features: Gas, Family/Living/Great Room
Interior area
- Total structure area: 3,724
- Total interior livable area: 3,724 sqft
- Finished area above ground: 2,271
- Finished area below ground: 1,453
Property
Parking
- Total spaces: 2
- Parking features: Attached, Garage
- Attached garage spaces: 2
Features
- Levels: Two
- Stories: 2
- Patio & porch: Enclosed, Patio, Screened, Deck
- Exterior features: Deck, Fence
- Fencing: Yard Fenced
Lot
- Size: 0.52 Acres
- Features: Wooded
Details
- Parcel number: 091309352005 & 091309352004
- Zoning: R-2
- Special conditions: None
Construction
Type & style
- Home type: SingleFamily
- Architectural style: Other
- Property subtype: Single Family Residence
Materials
- Wood Siding
- Foundation: Basement
- Roof: Shingle
Condition
- Year built: 1997
Utilities & green energy
- Sewer: Public Sewer
- Water: Public
Community & neighborhood
Security
- Security features: Closed Circuit Camera(s), Smoke Detector(s)
Location
- Region: Decatur
- Subdivision: Maple Hills 2nd Add
Other
Other facts
- Road surface type: Concrete
Price history
| Date | Event | Price |
|---|---|---|
| 9/28/2023 | Sold | $295,000$79/sqft |
Source: | ||
| 9/18/2023 | Pending sale | $295,000$79/sqft |
Source: | ||
| 8/30/2023 | Contingent | $295,000$79/sqft |
Source: | ||
| 8/14/2023 | Listed for sale | $295,000-1.7%$79/sqft |
Source: | ||
| 8/5/2023 | Listing removed | -- |
Source: | ||
Public tax history
| Year | Property taxes | Tax assessment |
|---|---|---|
| 2024 | $7,912 -2.4% | $84,728 +7.6% |
| 2023 | $8,110 +4.1% | $78,729 +6.4% |
| 2022 | $7,789 +4.9% | $74,025 +5.5% |
Find assessor info on the county website
Neighborhood: 62521
Nearby schools
GreatSchools rating
- 1/10Michael E Baum Elementary SchoolGrades: K-6Distance: 1.4 mi
- 1/10Stephen Decatur Middle SchoolGrades: 7-8Distance: 4.3 mi
- 2/10Eisenhower High SchoolGrades: 9-12Distance: 3.3 mi
Schools provided by the listing agent
- Elementary: Baum
- Middle: Stephen Decatur
- High: Eisenhower
- District: Decatur Dist 61
Source: CIBR. This data may not be complete. We recommend contacting the local school district to confirm school assignments for this home.
Get pre-qualified for a loan
At Zillow Home Loans, we can pre-qualify you in as little as 5 minutes with no impact to your credit score.An equal housing lender. NMLS #10287.
