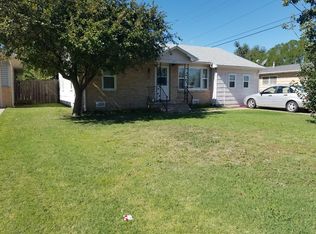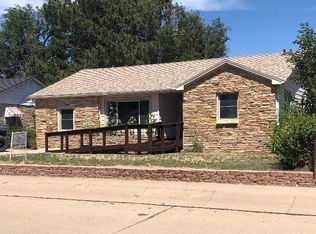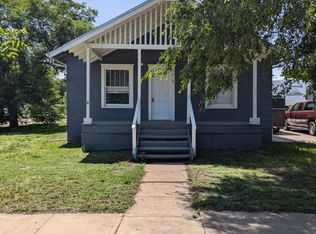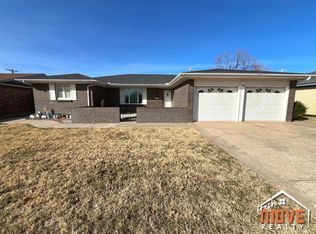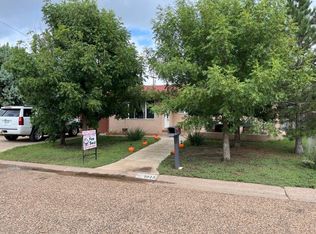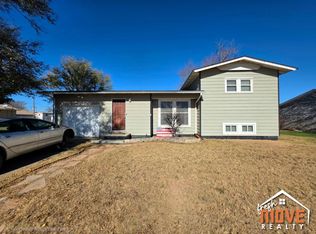This new 3-bedroom, 2-bathroom split-level house features exquisite hardwood floors that add warmth and elegance to every room. The partial basement includes an extra family room, ideal for movie nights or a playroom. Not to mention the attached carport and a detached 2-car garage, you'll have plenty of space for vehicles and storage. The fully fenced backyard is a haven for kids and pets, offering a large, secure area for play and relaxation. The expansive yard is perfect for gardening, barbecues, and outdoor fun. This home is a rare find, combining comfort, style, and practicality. Don't miss the chance to make this beautiful property yours. Contact us today to schedule a viewing! 620-417-0978!
For sale
$185,000
606 N Calhoun Ave, Liberal, KS 67901
3beds
1,693sqft
Est.:
Single Family Residence, Residential
Built in 1953
8,398.37 Square Feet Lot
$180,200 Zestimate®
$109/sqft
$-- HOA
What's special
Extra family roomExpansive yardPerfect for gardeningAttached carportFully fenced backyardPartial basementExquisite hardwood floors
- 276 days |
- 129 |
- 6 |
Zillow last checked: 8 hours ago
Listing updated: December 01, 2025 at 06:33am
Listed by:
Evangeline Penner,
Fresh Move Realty, Inc
Source: Southwest Kansas MLS,MLS#: 13851Originating MLS: Southwest Kansas MLS
Tour with a local agent
Facts & features
Interior
Bedrooms & bathrooms
- Bedrooms: 3
- Bathrooms: 2
- Full bathrooms: 2
Primary bedroom
- Area: 0
- Dimensions: 0 x 0
Bedroom 2
- Area: 0
- Dimensions: 0 x 0
Bedroom 3
- Area: 0
- Dimensions: 0 x 0
Bedroom 4
- Area: 0
- Dimensions: 0 x 0
Bedroom 5
- Area: 0
- Dimensions: 0 x 0
Primary bathroom
- Features: Full Bath
Dining room
- Features: Kitchen Combo
- Area: 0
- Dimensions: 0 x 0
Family room
- Area: 0
- Dimensions: 0 x 0
Kitchen
- Area: 0
- Dimensions: 0 x 0
Living room
- Area: 0
- Dimensions: 0 x 0
Basement
- Area: 943
Heating
- Natural Gas
Cooling
- Central Air
Appliances
- Included: Dishwasher, Portable Dishwasher, Gas Range, Disposal, Microwave, Gas Water Heater
Features
- Flooring: Some Carpet
- Basement: Partial
- Has fireplace: Yes
- Fireplace features: Decorative
Interior area
- Total structure area: 1,693
- Total interior livable area: 1,693 sqft
Property
Parking
- Total spaces: 3
- Parking features: Attached, Double Detached, Garage Door Opener
- Attached garage spaces: 3
Features
- Levels: Bi-Level
- Patio & porch: Covered, Deck
- Fencing: Wood
Lot
- Size: 8,398.37 Square Feet
- Dimensions: 60 x 140
Details
- Parcel number: 1493203007009000
- Zoning description: Single Family Dwell
Construction
Type & style
- Home type: SingleFamily
- Property subtype: Single Family Residence, Residential
Materials
- Brick
- Roof: Composition
Condition
- Year built: 1953
Utilities & green energy
- Sewer: Public Sewer
- Water: Public
Community & HOA
Location
- Region: Liberal
Financial & listing details
- Price per square foot: $109/sqft
- Tax assessed value: $172,000
- Annual tax amount: $3,181
- Date on market: 3/13/2025
- Listing agreement: Seller's Agent
- Inclusions: Dishwasher, Microwave, Stove
- Exclusions: Refrigerator, Washer & Dryer
Estimated market value
$180,200
$171,000 - $189,000
$1,540/mo
Price history
Price history
| Date | Event | Price |
|---|---|---|
| 12/1/2025 | Listed for sale | $185,000$109/sqft |
Source: Southwest Kansas MLS #13851 Report a problem | ||
| 11/18/2025 | Pending sale | $185,000$109/sqft |
Source: Southwest Kansas MLS #13851 Report a problem | ||
| 8/18/2025 | Price change | $185,000-1.1%$109/sqft |
Source: Southwest Kansas MLS #13851 Report a problem | ||
| 6/24/2025 | Price change | $187,000-1.6%$110/sqft |
Source: Southwest Kansas MLS #13851 Report a problem | ||
| 4/10/2025 | Price change | $190,000-2.6%$112/sqft |
Source: Southwest Kansas MLS #13851 Report a problem | ||
Public tax history
Public tax history
| Year | Property taxes | Tax assessment |
|---|---|---|
| 2025 | -- | $19,780 +6.6% |
| 2024 | $3,181 +15.9% | $18,561 +19.2% |
| 2023 | $2,745 +0.1% | $15,571 +2.3% |
Find assessor info on the county website
BuyAbility℠ payment
Est. payment
$1,041/mo
Principal & interest
$717
Property taxes
$259
Home insurance
$65
Climate risks
Neighborhood: 67901
Nearby schools
GreatSchools rating
- 5/10Cottonwood Intermediate SchoolGrades: K-5Distance: 0.4 mi
- 4/10Eisenhower Middle SchoolGrades: 6-8Distance: 1.3 mi
- 2/10Liberal Sr High SchoolGrades: 9-12Distance: 0.5 mi
Schools provided by the listing agent
- Elementary: Cottonwood
- Middle: Eisenhower
- High: Liberal
Source: Southwest Kansas MLS. This data may not be complete. We recommend contacting the local school district to confirm school assignments for this home.
- Loading
- Loading
