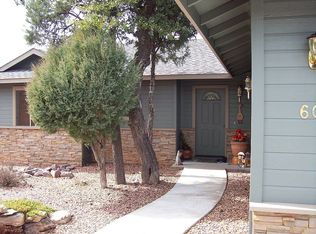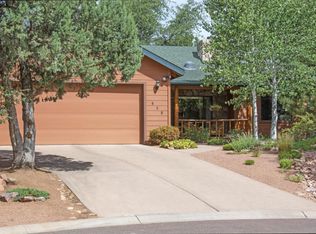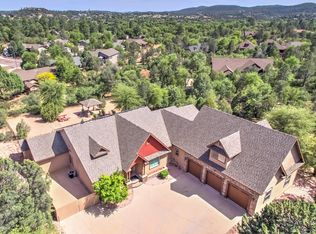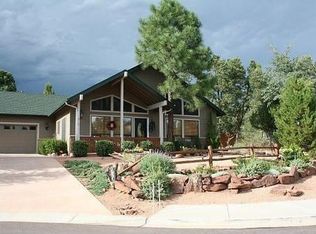The home is set back on 1/2 cul de sac and backs on park forest setting with neighbors. A storage and shop shed with power. Three bedrooms and 2 and 1/2 baths. Master and 2nd bedroom have walkin closets. The open kitchen has been updated and has plenty of storage with a large pantry. The living room features a bay window that over looks the front. The dinning room opens to the Arizona room that over looks the back. The garage has a utility sink and 1/2 bath. Ceiling fans throughout.
This property is off market, which means it's not currently listed for sale or rent on Zillow. This may be different from what's available on other websites or public sources.



