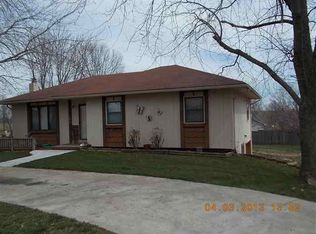Sold
Price Unknown
606 N Booth Rd, Clinton, MO 64735
3beds
2,312sqft
Single Family Residence
Built in 1982
0.33 Acres Lot
$231,100 Zestimate®
$--/sqft
$1,298 Estimated rent
Home value
$231,100
$203,000 - $259,000
$1,298/mo
Zestimate® history
Loading...
Owner options
Explore your selling options
What's special
This raised ranch style 3 bedroom 1.5 bath homes is located in such a great area! It is inside city limits of Clinton, MO but right on the edge of town so that you get the best of both worlds. It offers the convenience of town with the taste of countryside just across the street. Deer and other wildlife can frequently be spotted roaming the area. You could watch the local deer from your back deck on cool fall evening while relaxing. The home has had updates during the current ownership... including siding, roof, gutters, and windows. The interior just needs your personal touch to make this home. The full walk out basement is a desirable feature that makes the lower level extra functional. You get the safety & secure feeling of a basement as well as the large living space, and a spacious garage with shop space. Come take a look for yourself!
Zillow last checked: 8 hours ago
Listing updated: July 26, 2024 at 03:40pm
Listed by:
Josiah B Town 660-351-1266,
Home Town Realty 660-885-7777
Bought with:
Jenny Hann, 2015039730
RE/MAX TRUMAN LAKE
Source: WCAR MO,MLS#: 97698
Facts & features
Interior
Bedrooms & bathrooms
- Bedrooms: 3
- Bathrooms: 2
- Full bathrooms: 1
- 1/2 bathrooms: 1
Heating
- Electric
Cooling
- Central Air
Appliances
- Included: Dishwasher, Electric Oven/Range, Disposal, Microwave, Refrigerator, Electric Water Heater
- Laundry: In Garage
Features
- Flooring: Carpet, Laminate, Vinyl
- Windows: Thermal/Multi-Pane, Vinyl
- Basement: Full,Walk-Out Access
- Has fireplace: No
Interior area
- Total structure area: 3,468
- Total interior livable area: 2,312 sqft
- Finished area above ground: 2,312
Property
Parking
- Total spaces: 1
- Parking features: Attached, Garage Door Opener
- Attached garage spaces: 1
Features
- Patio & porch: Deck, Patio
- Exterior features: Mailbox
Lot
- Size: 0.33 Acres
- Dimensions: 132 x 110
Construction
Type & style
- Home type: SingleFamily
- Architectural style: Ranch
- Property subtype: Single Family Residence
Materials
- Vinyl Siding
- Foundation: Concrete Perimeter
- Roof: Composition
Condition
- New construction: No
- Year built: 1982
Utilities & green energy
- Electric: 220 Volts in Laundry, 220 Volts
- Sewer: Public Sewer
- Water: Public
Green energy
- Energy efficient items: HVAC, Ceiling Fans
Community & neighborhood
Security
- Security features: Smoke Detector(s)
Location
- Region: Clinton
- Subdivision: See S, T, R
Other
Other facts
- Road surface type: Asphalt
Price history
| Date | Event | Price |
|---|---|---|
| 7/26/2024 | Sold | -- |
Source: | ||
| 6/22/2024 | Pending sale | $189,000$82/sqft |
Source: | ||
| 6/14/2024 | Price change | $189,000-4.5%$82/sqft |
Source: | ||
| 5/29/2024 | Listed for sale | $198,000$86/sqft |
Source: | ||
Public tax history
Tax history is unavailable.
Neighborhood: 64735
Nearby schools
GreatSchools rating
- 4/10Clinton Intermediate SchoolGrades: 3-5Distance: 1.9 mi
- 5/10Clinton Middle SchoolGrades: 6-8Distance: 1.6 mi
- 5/10Clinton Sr. High SchoolGrades: 9-12Distance: 1.8 mi
Sell for more on Zillow
Get a Zillow Showcase℠ listing at no additional cost and you could sell for .
$231,100
2% more+$4,622
With Zillow Showcase(estimated)$235,722
