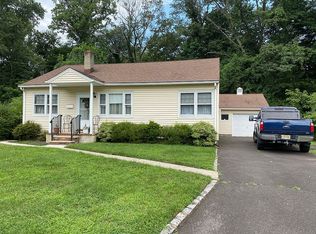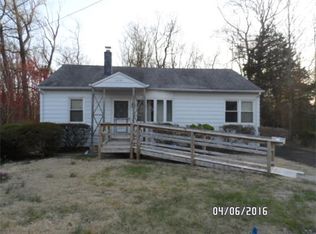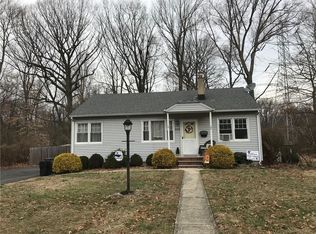Sold for $357,000 on 11/15/23
$357,000
606 Mountain View Ter, Middlesex, NJ 08846
3beds
--sqft
Single Family Residence
Built in 1951
9,775 Square Feet Lot
$493,500 Zestimate®
$--/sqft
$3,261 Estimated rent
Home value
$493,500
$464,000 - $523,000
$3,261/mo
Zestimate® history
Loading...
Owner options
Explore your selling options
What's special
3-bedroom ranch located on a cul-de-sac. Deck off the dining room leads to a large private wooded lot. Roof replaced in 2017. Furnace, flooring in living room and dining room replaced in 2018. Sidewalks and porches replaced in 2019. Hardwood parquet flooring and cedar lined closets in 2 bedrooms. Woodburning fireplace in living room. Natural wood beams in living room, dining room and all bedrooms.Partially finished basement. 10 x 12 shed for storage outside. House needs TLC and is being sold as is.
Zillow last checked: 8 hours ago
Listing updated: November 17, 2023 at 10:59am
Listed by:
COLDWELL BANKER REALTY 908-782-6850
Source: All Jersey MLS,MLS#: 2404251R
Facts & features
Interior
Bedrooms & bathrooms
- Bedrooms: 3
- Bathrooms: 1
- Full bathrooms: 1
Primary bedroom
- Features: 1st Floor
- Level: First
- Area: 143
- Dimensions: 13 x 11
Bedroom 2
- Area: 120
- Dimensions: 12 x 10
Bedroom 3
- Area: 110
- Dimensions: 11 x 10
Dining room
- Features: Living Dining Combo, Formal Dining Room
- Area: 110
- Dimensions: 11 x 10
Kitchen
- Features: Eat-in Kitchen
- Area: 144
- Dimensions: 12 x 12
Living room
- Area: 204
- Dimensions: 17 x 12
Basement
- Area: 0
Heating
- Radiators-Steam
Cooling
- None
Appliances
- Included: Dryer, Gas Range/Oven, Exhaust Fan, Refrigerator, Washer, Gas Water Heater
Features
- 3 Bedrooms, Kitchen, Living Room, Dining Room, Attic, None
- Flooring: Carpet, Laminate, Parquet, Vinyl-Linoleum
- Basement: Partially Finished, Recreation Room, Utility Room, Workshop, Laundry Facilities
- Number of fireplaces: 1
- Fireplace features: Wood Burning
Interior area
- Total structure area: 0
Property
Parking
- Parking features: 3 Cars Deep, Asphalt, Driveway, Paved
- Has uncovered spaces: Yes
Features
- Levels: One
- Stories: 1
- Patio & porch: Deck, Patio
- Exterior features: Deck, Patio, Sidewalk, Storage Shed, Yard
Lot
- Size: 9,775 sqft
- Dimensions: 250.00 x 39.10
- Features: Cul-De-Sac, Wooded
Details
- Additional structures: Shed(s)
- Parcel number: 208050955
Construction
Type & style
- Home type: SingleFamily
- Architectural style: Ranch
- Property subtype: Single Family Residence
Materials
- Roof: Asphalt
Condition
- Year built: 1951
Utilities & green energy
- Electric: 200 Amp(s)
- Gas: Natural Gas
- Sewer: Public Sewer
- Water: Public
- Utilities for property: Cable TV, Electricity Connected, Natural Gas Connected
Community & neighborhood
Community
- Community features: Sidewalks
Location
- Region: Middlesex
Other
Other facts
- Ownership: Fee Simple
Price history
| Date | Event | Price |
|---|---|---|
| 11/15/2023 | Sold | $357,000+8.2% |
Source: | ||
| 10/18/2023 | Contingent | $329,900 |
Source: | ||
| 10/12/2023 | Listed for sale | $329,900 |
Source: | ||
Public tax history
| Year | Property taxes | Tax assessment |
|---|---|---|
| 2024 | $8,752 +5% | $378,200 |
| 2023 | $8,332 -7.8% | $378,200 +313.8% |
| 2022 | $9,040 +2.6% | $91,400 |
Find assessor info on the county website
Neighborhood: 08846
Nearby schools
GreatSchools rating
- 4/10Parker Elementary SchoolGrades: K-3Distance: 0.9 mi
- 4/10Von E Mauger Middle SchoolGrades: 6-8Distance: 1.8 mi
- 4/10Middlesex High SchoolGrades: 9-12Distance: 0.9 mi
Get a cash offer in 3 minutes
Find out how much your home could sell for in as little as 3 minutes with a no-obligation cash offer.
Estimated market value
$493,500
Get a cash offer in 3 minutes
Find out how much your home could sell for in as little as 3 minutes with a no-obligation cash offer.
Estimated market value
$493,500


