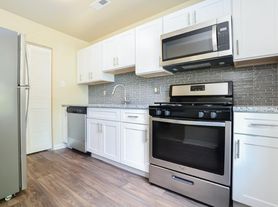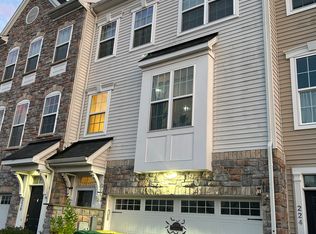Welcome to this beautifully maintained twin-style house, ideally located in the highly rated Appoquinimink school district and just minutes from major transportation routes, shopping & dining making it a perfect location for commuters and busy lifestyles alike. Built less than 10 years ago, this modern home combines style, comfort, and convenience in one perfect package. Step inside to find an open-concept main level with a chef-inspired kitchen featuring a massive island, perfect for meal prep, entertaining, or casual dining. First floor also includes a private bedroom or office, both a living and formal dining area, lots of closet space and a coffee bar area with access to the attached two car garage. The upper level boasts three nice size bedrooms including the luxurious primary suite complete with walk-in closet & shower. Enjoy outdoor living with a private back patio backing to open space, perfect for morning coffee or summer evenings. Don't miss your chance to live in this stunning, beautifully maintained home in a vibrant, convenient community!
All utilities are the responsibility of the tenants
Utilities must be in tenants name before keys are given
1st month rent - $2,995.00. Security Deposit - $2,995.00
Application Fee $45 for 1st applicant, $40 for each additional applicant
Pets Negotiable
No Smoking in unit
Tenant is responsible for landscaping
Home is available 12/1/2025
Minimum 1 year lease
House for rent
Accepts Zillow applications
$2,995/mo
606 Margaret Ct, Bear, DE 19701
3beds
2,825sqft
Price may not include required fees and charges.
Single family residence
Available Mon Dec 1 2025
Cats, dogs OK
Central air
In unit laundry
Attached garage parking
Forced air
What's special
Private bedroom or officeMassive islandBacking to open spaceOpen-concept main levelLots of closet spaceLuxurious primary suiteWalk-in closet
- 3 days |
- -- |
- -- |
Travel times
Facts & features
Interior
Bedrooms & bathrooms
- Bedrooms: 3
- Bathrooms: 3
- Full bathrooms: 2
- 1/2 bathrooms: 1
Heating
- Forced Air
Cooling
- Central Air
Appliances
- Included: Dishwasher, Dryer, Oven, Refrigerator, Washer
- Laundry: In Unit
Features
- Walk In Closet
- Flooring: Carpet, Hardwood
Interior area
- Total interior livable area: 2,825 sqft
Property
Parking
- Parking features: Attached
- Has attached garage: Yes
- Details: Contact manager
Features
- Exterior features: Heating system: Forced Air, Walk In Closet
Details
- Parcel number: 1103620049
Construction
Type & style
- Home type: SingleFamily
- Property subtype: Single Family Residence
Community & HOA
Location
- Region: Bear
Financial & listing details
- Lease term: 1 Year
Price history
| Date | Event | Price |
|---|---|---|
| 10/24/2025 | Listed for rent | $2,995-6.4%$1/sqft |
Source: Zillow Rentals | ||
| 10/9/2025 | Listing removed | $3,200$1/sqft |
Source: Zillow Rentals | ||
| 9/6/2025 | Listed for rent | $3,200$1/sqft |
Source: Zillow Rentals | ||
| 5/25/2024 | Listing removed | -- |
Source: | ||
| 6/4/2021 | Sold | $454,000+6.8%$161/sqft |
Source: Public Record | ||

