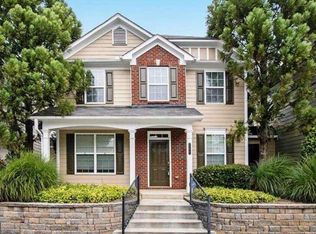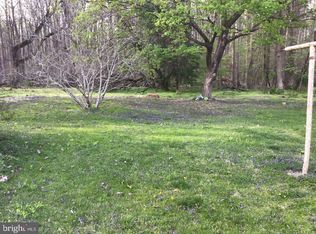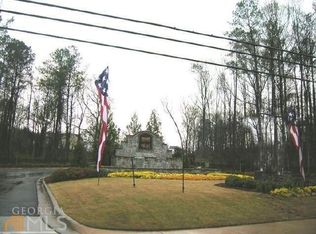Welcome to 606 Lofty Lane SW. This beautiful 3-bedroom, 2.5-bathroom home situated in the Cascades neighborhood of Atlanta. Enjoy an open-concept living area, sleek kitchen, and a cozy loft perfect for working from home or unwinding with a good book. Large primary suite with a walk-in closet and ensuite bath. This home includes a 2-car garage with additional street parking available. Residents can enjoy community amenities such as a pool, playground, and clubhouse, all located just steps from the front door. The property is move-in ready. Located minutes from Camp Creek Marketplace, I-285, and Hartsfield-Jackson Airport-this home is your hub for everything Atlanta. Call today for a personalized tour, this home will not last Copyright Georgia MLS. All rights reserved. Information is deemed reliable but not guaranteed.
This property is off market, which means it's not currently listed for sale or rent on Zillow. This may be different from what's available on other websites or public sources.


