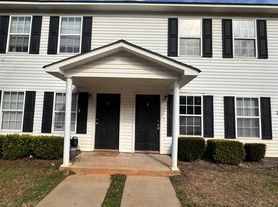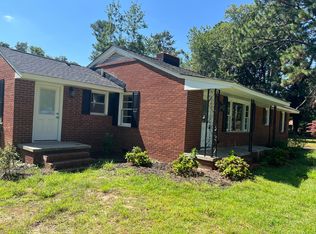Available for immediate occupancy! Corner lot 4 bedroom, 2.5 bath ranch with side garage entrance and tankless water heater, located in Summerton Village! Covered front entrance leads to wide foyer with chair rail and sidelight windows flanking front door. Waterproof Evacore click flooring throughout living space including foyer, living room, dining room and kitchen. Foyer opens to open concept living area, with the kitchen overlooking the living and dining space, perfect for entertaining. Living room has trey ceiling, ceiling fan and gas fireplace. Adjacent dining area has trey ceiling, decorative lighting, french door to backyard. Well equipped kitchen has island that runs the length of the ktichen with long breakfast bar that can accommodate at least 4 barstools. Kitchen also has granite counters, stainless appliances, subway-tile backsplash, french door fridge, farmhouse apron sink and double door pantry. Hallway off kitchen leads to laundry room, garage, mud room, half bath and power pantry. Power pantry is a large pantry with shelving that also includes a water line for additional fridge or ice maker. Mud room off garage has coat pegs and shoe bench, also security system panel that can be activated by the tenant. Conveniently located half bath with stone counter. Garage has sprinkler system control for both front and back yard, extra shelving for storage. Laundry room with washer/dryer hookups, cupboard and hanging shelf. Primary bedroom with trey ceiling, fan, enormous walk-in closet with shoe rack and en suite bath with dual sink vanity, large soaker tub and separate walk in shower. Spacious 2nd, 3rd and 4th bedrooms with double door closets and double racks for additional storage capacity. Backyard has covered, screened patio with ceiling fan/light. Completely fenced backyard with storage shed for additional storage!
House for rent
$2,195/mo
606 Litcham Run, Aiken, SC 29803
4beds
2,237sqft
Price may not include required fees and charges.
Single family residence
Available Fri Oct 24 2025
-- Pets
Air conditioner
Hookups laundry
Garage parking
Fireplace
What's special
Gas fireplaceFarmhouse apron sinkWide foyerSide garage entranceCorner lotStainless appliancesPower pantry
- 1 day |
- -- |
- -- |
Travel times
Looking to buy when your lease ends?
Consider a first-time homebuyer savings account designed to grow your down payment with up to a 6% match & 3.83% APY.
Facts & features
Interior
Bedrooms & bathrooms
- Bedrooms: 4
- Bathrooms: 3
- Full bathrooms: 2
- 1/2 bathrooms: 1
Heating
- Fireplace
Cooling
- Air Conditioner
Appliances
- Included: Dishwasher, Disposal, Microwave, Range, Refrigerator, WD Hookup
- Laundry: Hookups
Features
- Double Vanity, Storage, WD Hookup, Walk In Closet, Walk-In Closet(s)
- Flooring: Carpet
- Windows: Window Coverings
- Has fireplace: Yes
Interior area
- Total interior livable area: 2,237 sqft
Property
Parking
- Parking features: Garage
- Has garage: Yes
- Details: Contact manager
Features
- Patio & porch: Patio
- Exterior features: Courtyard, Kitchen island, Mirrors, Walk In Closet
Details
- Parcel number: 1232021001
Construction
Type & style
- Home type: SingleFamily
- Property subtype: Single Family Residence
Community & HOA
Community
- Security: Gated Community, Security System
Location
- Region: Aiken
Financial & listing details
- Lease term: Contact For Details
Price history
| Date | Event | Price |
|---|---|---|
| 10/20/2025 | Listed for rent | $2,195$1/sqft |
Source: Zillow Rentals | ||
| 4/26/2024 | Listing removed | -- |
Source: BHHS broker feed | ||
| 10/3/2023 | Pending sale | $339,900$152/sqft |
Source: BHHS broker feed #207040 | ||
| 9/29/2023 | Sold | $339,900$152/sqft |
Source: | ||
| 7/19/2023 | Pending sale | $339,900$152/sqft |
Source: | ||

