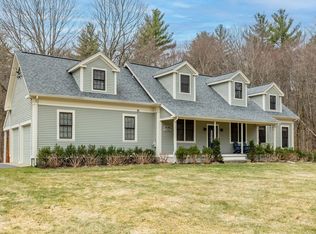Sold for $710,000
$710,000
606 Liberty Square Rd, Boxboro, MA 01719
4beds
2,640sqft
Single Family Residence
Built in 1955
1.27 Acres Lot
$732,600 Zestimate®
$269/sqft
$4,312 Estimated rent
Home value
$732,600
$674,000 - $799,000
$4,312/mo
Zestimate® history
Loading...
Owner options
Explore your selling options
What's special
Welcome to Boxborough! This remodeled home beckons with a kitchen featuring newer soft-close cabinets, solid counters, and top-notch appliances. The open living room/dining room combo, centered around a cozy fireplace and a built-in cabinet, sets the perfect stage for gatherings. Experience the charm of the step-down family room, with a cathedral ceiling, skylight, and a French door leading to your private patio. Outside, a beautiful backyard awaits. The king-size primary bedroom boasts serenity, complemented by a tastefully remodeled bath. The lower level offers the 4th bedroom, a versatile rec room, and an office space. With a 200-amp circuit breaker panel, mini-split, and central air, this home blends comfort and style seamlessly. Your new home awaits you.
Zillow last checked: 8 hours ago
Listing updated: August 15, 2024 at 03:10pm
Listed by:
Nelson Zide 508-277-7794,
ERA Key Realty Services- Fram 508-879-4474
Bought with:
Ian McGovern
Keller Williams Realty Boston Northwest
Source: MLS PIN,MLS#: 73237370
Facts & features
Interior
Bedrooms & bathrooms
- Bedrooms: 4
- Bathrooms: 2
- Full bathrooms: 2
Primary bedroom
- Features: Flooring - Hardwood
- Level: First
Bedroom 2
- Features: Flooring - Hardwood
- Level: First
Bedroom 3
- Features: Flooring - Hardwood
- Level: First
Bedroom 4
- Features: Flooring - Laminate
- Level: Basement
Primary bathroom
- Features: No
Bathroom 1
- Features: Bathroom - Full, Flooring - Stone/Ceramic Tile, Countertops - Stone/Granite/Solid
- Level: First
Bathroom 2
- Features: Bathroom - Full, Flooring - Stone/Ceramic Tile, Countertops - Stone/Granite/Solid
- Level: Basement
Dining room
- Features: Flooring - Hardwood
- Level: First
Family room
- Features: Skylight, Cathedral Ceiling(s), Flooring - Hardwood
- Level: First
Kitchen
- Level: First
Living room
- Features: Flooring - Hardwood
- Level: First
Office
- Features: Flooring - Laminate
Heating
- Baseboard, Oil, Ductless
Cooling
- Central Air, Ductless
Appliances
- Included: Electric Water Heater, Water Heater, Range, Oven, Dishwasher, Microwave, Refrigerator
- Laundry: Electric Dryer Hookup, Washer Hookup
Features
- Game Room, Home Office
- Flooring: Wood, Tile, Engineered Hardwood, Laminate
- Windows: Insulated Windows, Screens
- Basement: Full,Finished,Interior Entry
- Number of fireplaces: 1
- Fireplace features: Living Room
Interior area
- Total structure area: 2,640
- Total interior livable area: 2,640 sqft
Property
Parking
- Total spaces: 6
- Parking features: Paved Drive, Off Street
- Uncovered spaces: 6
Accessibility
- Accessibility features: No
Features
- Patio & porch: Patio
- Exterior features: Patio, Rain Gutters, Screens
Lot
- Size: 1.27 Acres
- Features: Wooded
Details
- Foundation area: 0
- Parcel number: M:10 B:180 L:000,386992
- Zoning: AR
Construction
Type & style
- Home type: SingleFamily
- Architectural style: Raised Ranch
- Property subtype: Single Family Residence
Materials
- Frame
- Foundation: Concrete Perimeter
- Roof: Shingle
Condition
- Year built: 1955
Utilities & green energy
- Electric: Circuit Breakers, 200+ Amp Service
- Sewer: Private Sewer
- Water: Private
- Utilities for property: for Electric Range, for Electric Oven, for Electric Dryer, Washer Hookup
Community & neighborhood
Community
- Community features: Highway Access, House of Worship, Public School
Location
- Region: Boxboro
Price history
| Date | Event | Price |
|---|---|---|
| 8/15/2024 | Sold | $710,000-5.3%$269/sqft |
Source: MLS PIN #73237370 Report a problem | ||
| 7/16/2024 | Contingent | $749,900$284/sqft |
Source: MLS PIN #73237370 Report a problem | ||
| 6/18/2024 | Price change | $749,900-6.1%$284/sqft |
Source: MLS PIN #73237370 Report a problem | ||
| 6/3/2024 | Price change | $799,000-3.1%$303/sqft |
Source: MLS PIN #73237370 Report a problem | ||
| 5/28/2024 | Price change | $824,900-6.3%$312/sqft |
Source: MLS PIN #73237370 Report a problem | ||
Public tax history
| Year | Property taxes | Tax assessment |
|---|---|---|
| 2025 | $8,822 +3.1% | $582,700 +2.1% |
| 2024 | $8,558 +8.1% | $570,900 +11.9% |
| 2023 | $7,918 -0.5% | $510,200 +11.7% |
Find assessor info on the county website
Neighborhood: 01719
Nearby schools
GreatSchools rating
- 8/10Blanchard Memorial SchoolGrades: K-6Distance: 1 mi
- 9/10Raymond J Grey Junior High SchoolGrades: 7-8Distance: 2.5 mi
- 10/10Acton-Boxborough Regional High SchoolGrades: 9-12Distance: 2.3 mi
Get a cash offer in 3 minutes
Find out how much your home could sell for in as little as 3 minutes with a no-obligation cash offer.
Estimated market value$732,600
Get a cash offer in 3 minutes
Find out how much your home could sell for in as little as 3 minutes with a no-obligation cash offer.
Estimated market value
$732,600
