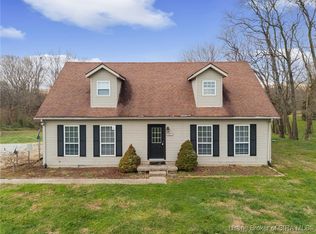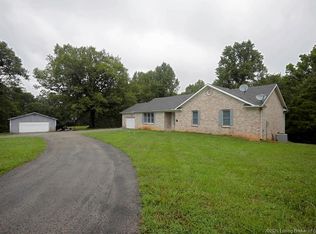Sold for $210,000
$210,000
606 Leon Prall Road, Otisco, IN 47163
3beds
1,944sqft
Manufactured Home, Single Family Residence
Built in 1999
1.79 Acres Lot
$-- Zestimate®
$108/sqft
$2,014 Estimated rent
Home value
Not available
Estimated sales range
Not available
$2,014/mo
Zestimate® history
Loading...
Owner options
Explore your selling options
What's special
Family home on 1.79 acres with private pond that blends modern country living with serenity. Perfect sanctuary while offering easy access to the highway and only minutes away from Charlestown. Welcome to the open floor plan offering over 1900 SQFT. An oversized detached 3-car garage designed for storage can be a highly functional and versatile space. HVAC replaced 2 years ago. Newly poured sidewalk providing welcoming entry for guests and family. Fresh interior paint completed November 2024. Whirlpool stainless steel appliances remain along with washer and dryer.
Zillow last checked: 8 hours ago
Listing updated: December 30, 2024 at 10:35am
Listed by:
Courtney Crofford,
Lopp Real Estate Brokers
Bought with:
Kelly Whitaker, RB23000698
Green Tree Real Estate Services
Source: SIRA,MLS#: 2024012341 Originating MLS: Southern Indiana REALTORS Association
Originating MLS: Southern Indiana REALTORS Association
Facts & features
Interior
Bedrooms & bathrooms
- Bedrooms: 3
- Bathrooms: 2
- Full bathrooms: 2
Bedroom
- Description: Flooring: Carpet
- Level: First
Bedroom
- Description: Flooring: Carpet
- Level: First
Bedroom
- Description: Flooring: Carpet
- Level: First
Dining room
- Description: Pergo
- Level: First
Other
- Level: First
Other
- Level: First
Kitchen
- Description: Pergo
- Level: First
Living room
- Description: Pergo
- Level: First
Heating
- Forced Air
Cooling
- Central Air
Appliances
- Included: Dryer, Dishwasher, Disposal, Microwave, Oven, Range, Refrigerator, Washer
- Laundry: Main Level, Laundry Room
Features
- Ceiling Fan(s), Separate/Formal Dining Room, Eat-in Kitchen, Garden Tub/Roman Tub, Kitchen Island, Bath in Primary Bedroom, Main Level Primary, Open Floorplan, Utility Room
- Has basement: No
- Has fireplace: No
- Fireplace features: None
Interior area
- Total structure area: 1,944
- Total interior livable area: 1,944 sqft
- Finished area above ground: 1,944
- Finished area below ground: 0
Property
Parking
- Total spaces: 3
- Parking features: Detached, Garage, Garage Door Opener
- Garage spaces: 3
- Details: Other
Features
- Levels: One
- Stories: 1
- Patio & porch: Covered, Deck, Porch
- Exterior features: Deck, Porch
- Has view: Yes
- View description: Park/Greenbelt
Lot
- Size: 1.79 Acres
Details
- Additional structures: Garage(s)
- Parcel number: 100320900010000003
- Zoning: Residential
- Zoning description: Residential
Construction
Type & style
- Home type: SingleFamily
- Architectural style: One Story,Manufactured Home
- Property subtype: Manufactured Home, Single Family Residence
Materials
- Vinyl Siding
- Foundation: Block
- Roof: Shingle
Condition
- New construction: No
- Year built: 1999
Utilities & green energy
- Sewer: Septic Tank
- Water: Connected, Public
Community & neighborhood
Location
- Region: Charlestown
Other
Other facts
- Body type: Double Wide
- Listing terms: Cash,Conventional,FHA,VA Loan
- Road surface type: Paved, Gravel
Price history
| Date | Event | Price |
|---|---|---|
| 12/30/2024 | Sold | $210,000-4.1%$108/sqft |
Source: | ||
| 11/25/2024 | Pending sale | $219,000$113/sqft |
Source: | ||
| 11/19/2024 | Listed for sale | $219,000$113/sqft |
Source: | ||
Public tax history
| Year | Property taxes | Tax assessment |
|---|---|---|
| 2024 | $775 +8.8% | $154,800 +17.5% |
| 2023 | $712 +53.4% | $131,800 +8.2% |
| 2022 | $464 +9.2% | $121,800 +25.1% |
Find assessor info on the county website
Neighborhood: 47163
Nearby schools
GreatSchools rating
- NAPleasant Ridge Elementary SchoolGrades: PK-2Distance: 5.4 mi
- 8/10Charlestown Middle SchoolGrades: 6-8Distance: 6.9 mi
- 5/10Charlestown Senior High SchoolGrades: 9-12Distance: 5.6 mi
Get pre-qualified for a loan
At Zillow Home Loans, we can pre-qualify you in as little as 5 minutes with no impact to your credit score.An equal housing lender. NMLS #10287.

