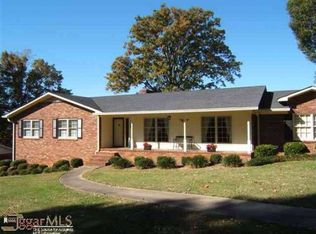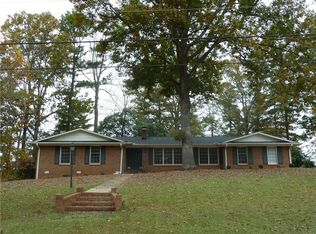Sold for $465,000 on 02/28/25
$465,000
606 Laurel Rd, Easley, SC 29642
5beds
3,700sqft
Single Family Residence, Residential
Built in ----
1 Acres Lot
$464,400 Zestimate®
$126/sqft
$2,709 Estimated rent
Home value
$464,400
$399,000 - $543,000
$2,709/mo
Zestimate® history
Loading...
Owner options
Explore your selling options
What's special
Looking for a home with tons of space and in a location covenant to shopping and restaurants on an acre of land? This might be the home for YOU! This all brick home in an established Easley neighborhood boasts 5 bedrooms, 4 bath, and 3 fireplaces. The basement has a complete apartment with a separate entrance that could be an opportunity for a long term rental, airbnb, or an in law suite. This basement apartment has its own bedroom, bath, living room, laundry, and kitchen. On the main level there is a large living room, dining room, great room, sun room, and the beautifully updated kitchen with white quartz countertops and tile floors. There is also a full bathroom, laundry and large pantry on this level. Upstairs there are 4 large bedrooms. the master bedroom has a full bath, fireplace, and HUGE closet space. There is a full bath in the hallway as well. The entire home has fresh paint, new flooring in the dining room, living room, and great room and updated bathrooms. Outside the is a large fenced yard with mature trees and a car port that will hold 4 cars. There is also a storage closet in this area as well. Beautiful homes on large lots surround this home. Don't miss the opportunity to have all this space in a great location!
Zillow last checked: 8 hours ago
Listing updated: March 01, 2025 at 01:08pm
Listed by:
Amy Chambers 864-275-5596,
Red Door Realty
Bought with:
Don Wessel
Brand Name Real Estate Upstate
Source: Greater Greenville AOR,MLS#: 1545184
Facts & features
Interior
Bedrooms & bathrooms
- Bedrooms: 5
- Bathrooms: 4
- Full bathrooms: 4
- Main level bathrooms: 1
Primary bedroom
- Area: 270
- Dimensions: 15 x 18
Bedroom 2
- Area: 135
- Dimensions: 15 x 9
Bedroom 3
- Area: 180
- Dimensions: 15 x 12
Bedroom 4
- Area: 195
- Dimensions: 15 x 13
Bedroom 5
- Area: 266
- Dimensions: 14 x 19
Primary bathroom
- Features: Full Bath, Shower Only, Walk-In Closet(s)
- Level: Second
Dining room
- Area: 165
- Dimensions: 15 x 11
Family room
- Area: 540
- Dimensions: 30 x 18
Kitchen
- Area: 456
- Dimensions: 24 x 19
Living room
- Area: 255
- Dimensions: 15 x 17
Office
- Area: 270
- Dimensions: 15 x 18
Den
- Area: 270
- Dimensions: 15 x 18
Heating
- Natural Gas
Cooling
- Central Air
Appliances
- Included: Dishwasher, Disposal, Dryer, Free-Standing Gas Range, Refrigerator, Washer, Free-Standing Electric Range, Microwave, Electric Water Heater
- Laundry: 1st Floor, In Basement, Walk-in, Laundry Room
Features
- Ceiling Fan(s), Ceiling Smooth, In-Law Floorplan, Ceiling – Dropped, Countertops – Quartz, Pantry
- Flooring: Carpet, Ceramic Tile, Wood, Luxury Vinyl
- Windows: Window Treatments
- Basement: Finished
- Attic: Pull Down Stairs,Storage
- Number of fireplaces: 3
- Fireplace features: Gas Log, Wood Burning Stove
Interior area
- Total structure area: 3,969
- Total interior livable area: 3,700 sqft
Property
Parking
- Total spaces: 4
- Parking features: Attached Carport, Side/Rear Entry, Carport, Parking Pad, Paved
- Garage spaces: 4
- Has carport: Yes
- Has uncovered spaces: Yes
Features
- Levels: 2+Basement
- Stories: 2
- Patio & porch: Deck, Patio
- Fencing: Fenced
Lot
- Size: 1 Acres
- Features: Sloped, Few Trees, 1 - 2 Acres
Details
- Parcel number: 502919711095
Construction
Type & style
- Home type: SingleFamily
- Architectural style: Traditional
- Property subtype: Single Family Residence, Residential
Materials
- Brick Veneer
- Foundation: Basement
- Roof: Composition
Utilities & green energy
- Sewer: Public Sewer
- Water: Public
- Utilities for property: Cable Available
Community & neighborhood
Security
- Security features: Smoke Detector(s)
Community
- Community features: None
Location
- Region: Easley
- Subdivision: Sherwood Lakes
Price history
| Date | Event | Price |
|---|---|---|
| 2/28/2025 | Sold | $465,000-6.8%$126/sqft |
Source: | ||
| 1/21/2025 | Contingent | $499,000$135/sqft |
Source: | ||
| 1/20/2025 | Listed for sale | $499,000$135/sqft |
Source: | ||
| 1/17/2025 | Contingent | $499,000$135/sqft |
Source: | ||
| 1/8/2025 | Listed for sale | $499,000+17.4%$135/sqft |
Source: | ||
Public tax history
| Year | Property taxes | Tax assessment |
|---|---|---|
| 2024 | $2,823 +167% | $9,120 |
| 2023 | $1,057 -1.5% | $9,120 |
| 2022 | $1,073 +1.4% | $9,120 |
Find assessor info on the county website
Neighborhood: 29642
Nearby schools
GreatSchools rating
- 4/10Forest Acres Elementary SchoolGrades: PK-5Distance: 0.5 mi
- 4/10Richard H. Gettys Middle SchoolGrades: 6-8Distance: 1.6 mi
- 6/10Easley High SchoolGrades: 9-12Distance: 2.3 mi
Schools provided by the listing agent
- Elementary: Forest Acres
- Middle: Richard H. Gettys
- High: Easley
Source: Greater Greenville AOR. This data may not be complete. We recommend contacting the local school district to confirm school assignments for this home.
Get a cash offer in 3 minutes
Find out how much your home could sell for in as little as 3 minutes with a no-obligation cash offer.
Estimated market value
$464,400
Get a cash offer in 3 minutes
Find out how much your home could sell for in as little as 3 minutes with a no-obligation cash offer.
Estimated market value
$464,400

