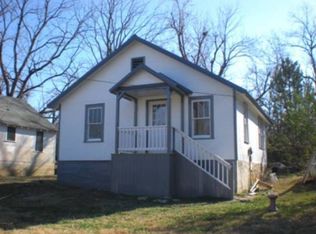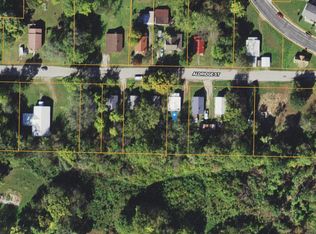LOOK! LOOK! 15AC. IN TOWN WITH LOTS OF POTENTIAL ZONED R2 5 BEDROOM 3 BATH WITH 2 KITCHEN 2 UTILITY ROOMS TOTAL LIVING ON BOTH LEVELS COULD BE MOTHER IN LAW SET UP OR RENTAL GREAT LOCATION 30X48 METAL BARN
This property is off market, which means it's not currently listed for sale or rent on Zillow. This may be different from what's available on other websites or public sources.


