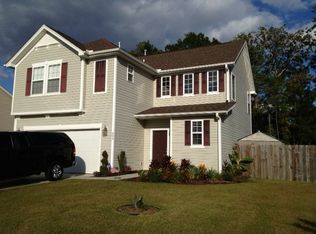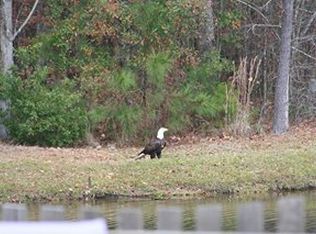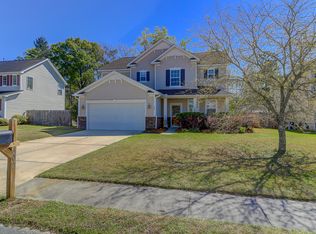Closed
$365,000
606 Knowledge Dr, Ladson, SC 29456
3beds
2,382sqft
Single Family Residence
Built in 2008
9,147.6 Square Feet Lot
$371,000 Zestimate®
$153/sqft
$2,398 Estimated rent
Home value
$371,000
$352,000 - $390,000
$2,398/mo
Zestimate® history
Loading...
Owner options
Explore your selling options
What's special
Welcome Home to tranquility, space, and style!This former model home boasts nearly 2,400 square feet of beautifully designed living space--offering a larger layout and extra square footage compared to neighboring homes in the community. As soon as you step inside, you'll feel the difference.The heart of the home features a warm and welcoming open floor plan, complete with built-in shelves, crown molding, and rich wood flooring throughout the main level. From the kitchen sink and across the living area, your eyes are immediately drawn to serene pond views with a fountain, framed perfectly by sliding glass doors and a window over the sink. The kitchen itself is made for connection--featuring an island and bar seating ideal for entertaining, as well as generouscabinetry and counter space. Enjoy private access to the pond, where you can fish or explore a peaceful trail that winds through the wooded area to the other side. It's a truly quiet and tranquil escape right in your own backyard and hard to come be in most suburban neighborhoods. Upstairs, a spacious retreat loft awaits. Use it as an office, kids' playroom, music studio, or even a second living space. The laundry room is oversized, offering extra functionality for everyday living. The primary suite is a true sanctuary generously sized to fit a king bed, lounge furniture, multiple dressers, and a TV. You'll love the wall-length pocket windows with plantation shutters that bring in natural light while preserving your privacy. The ensuite bathroom features a deep garden tub beside a large, private window for soaking in peace while allowing a lot of daylight to illuminate the entire space. There's even a separate walk-in shower, dual vanities and not to forget, a massive walk-in closet to complete the retreat. Additional highlights include: Fresh carpet and paint installed Wooded (and protected) buffer offering privacy in the backyard Gas fireplace in the living room Gas stovetop Front and back porch Zoned for top-rated Dorchester District 2 schools and walking distance to Oakbrook schools Convenient location just minutes from Walmart, Harris Teeter, Lowe's, Aldi, restaurants, cafes and more Don't miss this turn-key opportunity to own a home large enough to exceed your needs in a peaceful setting with incredible views. Come experience all the space, light, and comfort this home has to offer!
Zillow last checked: 8 hours ago
Listing updated: June 16, 2025 at 10:27pm
Listed by:
SERHANT
Bought with:
JSP Realty, LLC
Source: CTMLS,MLS#: 25011936
Facts & features
Interior
Bedrooms & bathrooms
- Bedrooms: 3
- Bathrooms: 3
- Full bathrooms: 2
- 1/2 bathrooms: 1
Heating
- Electric
Cooling
- Central Air
Appliances
- Laundry: Electric Dryer Hookup, Washer Hookup, Laundry Room
Features
- Garden Tub/Shower, See Remarks, Walk-In Closet(s), Ceiling Fan(s), Eat-in Kitchen, Formal Living, Other, Pantry
- Flooring: Carpet, Vinyl, Wood
- Number of fireplaces: 1
- Fireplace features: Family Room, Gas Log, One
Interior area
- Total structure area: 2,382
- Total interior livable area: 2,382 sqft
Property
Parking
- Total spaces: 2
- Parking features: Garage, Garage Door Opener
- Garage spaces: 2
Features
- Levels: Two
- Stories: 2
- Patio & porch: Patio, Front Porch
- Fencing: Wood
- Waterfront features: Pond
Lot
- Size: 9,147 sqft
- Features: Wooded
Details
- Parcel number: 1620206004000
Construction
Type & style
- Home type: SingleFamily
- Architectural style: Traditional
- Property subtype: Single Family Residence
Materials
- Vinyl Siding
- Foundation: Slab
- Roof: Architectural
Condition
- New construction: No
- Year built: 2008
Utilities & green energy
- Sewer: Public Sewer
- Water: Public
- Utilities for property: Dorchester Cnty Water and Sewer Dept
Community & neighborhood
Security
- Security features: Security System
Community
- Community features: RV / Boat Storage, Trash, Walk/Jog Trails
Location
- Region: Ladson
- Subdivision: Eagle Run
Other
Other facts
- Listing terms: Any
Price history
| Date | Event | Price |
|---|---|---|
| 6/16/2025 | Sold | $365,000$153/sqft |
Source: | ||
| 5/1/2025 | Listed for sale | $365,000+47.2%$153/sqft |
Source: | ||
| 2/16/2019 | Listing removed | $247,990$104/sqft |
Source: Coldwell Banker Residential Brokerage #19000251 | ||
| 2/15/2019 | Listed for sale | $247,990+1.2%$104/sqft |
Source: Coldwell Banker Residential Brokerage #19000251 | ||
| 2/14/2019 | Sold | $245,000-1.2%$103/sqft |
Source: | ||
Public tax history
| Year | Property taxes | Tax assessment |
|---|---|---|
| 2024 | $2,011 +10.9% | $13,300 +35.8% |
| 2023 | $1,814 +1.2% | $9,796 |
| 2022 | $1,792 | $9,796 |
Find assessor info on the county website
Neighborhood: 29456
Nearby schools
GreatSchools rating
- 4/10Oakbrook Elementary SchoolGrades: PK-5Distance: 0.4 mi
- 7/10Oakbrook Middle SchoolGrades: 6-8Distance: 0.4 mi
- 8/10Fort Dorchester High SchoolGrades: 9-12Distance: 3.1 mi
Schools provided by the listing agent
- Elementary: Oakbrook
- Middle: Oakbrook
- High: Ft. Dorchester
Source: CTMLS. This data may not be complete. We recommend contacting the local school district to confirm school assignments for this home.
Get a cash offer in 3 minutes
Find out how much your home could sell for in as little as 3 minutes with a no-obligation cash offer.
Estimated market value
$371,000
Get a cash offer in 3 minutes
Find out how much your home could sell for in as little as 3 minutes with a no-obligation cash offer.
Estimated market value
$371,000


