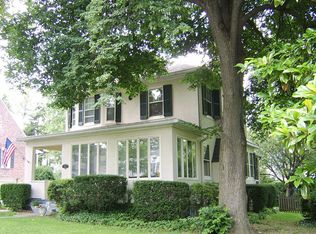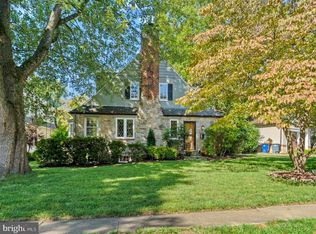Price Reduced Extraordinary light-filled home in Stoneleigh. Thoughtfully renovated and added to giving it the open-concept that is so sought after today. First floor has a rear entrance with an open kitchen/dining room, family room and living room, mud room area, and half bath. Second floor has three large bedrooms including master suite. Finished square footage is adjusted to include addition
This property is off market, which means it's not currently listed for sale or rent on Zillow. This may be different from what's available on other websites or public sources.

