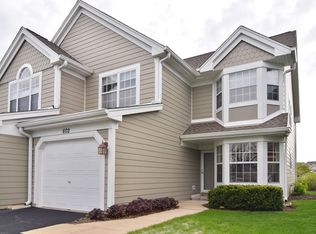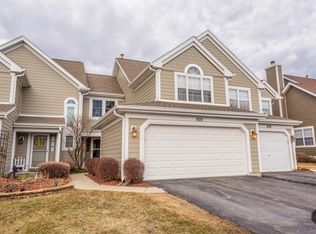Closed
$349,000
606 Kingsbridge Dr, Carol Stream, IL 60188
2beds
1,219sqft
Townhouse, Single Family Residence
Built in 1989
1,875 Square Feet Lot
$352,600 Zestimate®
$286/sqft
$2,194 Estimated rent
Home value
$352,600
$321,000 - $384,000
$2,194/mo
Zestimate® history
Loading...
Owner options
Explore your selling options
What's special
Desirable but rarely available ranch end unit with full basement in popular Cambridge Pointe! Open floorplan with bright, neutral decor and plenty of natural light. Great layout for entertaining. Freshly painted too. This lovely home features vaulted ceilings and luxury vinyl flooring. The oversized living room will hold all your guests. It features a vaulted ceiling and a gas fireplace as its focal point. The eat-in kitchen features plenty of cabinet space and Corian countertops. The bay area will hold a large table. and the big sliders allow lots of light and offers access to the patio and lush yard. There is a large master suite featuring a vaulted ceiling, walk-in closet and luxury master bath with large soaker tub and separate shower. Down the hall you will find a nice sized guest bedroom alongside another bathroom. There is a full sized laundry room on the first floor too. This home offers a full basement for storage and more potential living space. Enjoy maintenance free living in a great community. Cambridge Pointe consists of nice single family and attached homes. The complex is close to shopping, restaurants and parks with park district facilities nearby. Single floor living in a great location! Professional photos coming 3/18. Hurry on this one.
Zillow last checked: 8 hours ago
Listing updated: April 16, 2025 at 07:12pm
Listing courtesy of:
John Wilt, CNC 630-337-8000,
Realstar Realty, Inc
Bought with:
Traci Powell
Baird & Warner
Source: MRED as distributed by MLS GRID,MLS#: 12307316
Facts & features
Interior
Bedrooms & bathrooms
- Bedrooms: 2
- Bathrooms: 2
- Full bathrooms: 2
Primary bedroom
- Features: Flooring (Vinyl), Window Treatments (Blinds), Bathroom (Full, Tub & Separate Shwr)
- Level: Main
- Area: 165 Square Feet
- Dimensions: 15X11
Bedroom 2
- Features: Flooring (Carpet), Window Treatments (Blinds)
- Level: Main
- Area: 121 Square Feet
- Dimensions: 11X11
Dining room
- Features: Flooring (Vinyl)
- Level: Main
- Area: 128 Square Feet
- Dimensions: 08X16
Kitchen
- Features: Kitchen (Eating Area-Table Space), Flooring (Vinyl)
- Level: Main
- Area: 156 Square Feet
- Dimensions: 13X12
Laundry
- Features: Flooring (Vinyl)
- Level: Main
- Area: 72 Square Feet
- Dimensions: 9X8
Living room
- Features: Flooring (Vinyl), Window Treatments (Blinds)
- Level: Main
- Area: 272 Square Feet
- Dimensions: 17X16
Heating
- Natural Gas, Forced Air
Cooling
- Central Air
Appliances
- Included: Range, Dishwasher, Washer, Dryer
- Laundry: Washer Hookup, Main Level, Gas Dryer Hookup, In Unit
Features
- Cathedral Ceiling(s), 1st Floor Bedroom, 1st Floor Full Bath, Storage, Walk-In Closet(s), Open Floorplan
- Basement: Unfinished,Full
- Number of fireplaces: 1
- Fireplace features: Gas Log, Gas Starter, Family Room
- Common walls with other units/homes: End Unit
Interior area
- Total structure area: 2,404
- Total interior livable area: 1,219 sqft
Property
Parking
- Total spaces: 1
- Parking features: Asphalt, Garage Door Opener, On Site, Garage Owned, Attached, Garage
- Attached garage spaces: 1
- Has uncovered spaces: Yes
Accessibility
- Accessibility features: No Disability Access
Features
- Patio & porch: Patio
Lot
- Size: 1,875 sqft
- Dimensions: 25X75
- Features: Common Grounds
Details
- Parcel number: 0219305005
- Special conditions: None
- Other equipment: Water-Softener Owned, TV-Cable, Ceiling Fan(s), Sump Pump
Construction
Type & style
- Home type: Townhouse
- Property subtype: Townhouse, Single Family Residence
Materials
- Brick, Combination
- Foundation: Concrete Perimeter
- Roof: Asphalt
Condition
- New construction: No
- Year built: 1989
Details
- Builder model: ALSTON MODEL - RANCH
Utilities & green energy
- Electric: Circuit Breakers, 100 Amp Service
- Sewer: Public Sewer, Storm Sewer
- Water: Lake Michigan
Community & neighborhood
Security
- Security features: Carbon Monoxide Detector(s)
Location
- Region: Carol Stream
- Subdivision: Cambridge Pointe
HOA & financial
HOA
- Has HOA: Yes
- HOA fee: $267 monthly
- Amenities included: None
- Services included: Insurance, Exterior Maintenance, Lawn Care, Scavenger, Snow Removal
Other
Other facts
- Listing terms: Cash
- Ownership: Fee Simple w/ HO Assn.
Price history
| Date | Event | Price |
|---|---|---|
| 4/16/2025 | Sold | $349,000+2.7%$286/sqft |
Source: | ||
| 3/17/2025 | Contingent | $339,900$279/sqft |
Source: | ||
| 3/14/2025 | Listed for sale | $339,900+61.9%$279/sqft |
Source: | ||
| 5/18/2018 | Sold | $210,000$172/sqft |
Source: | ||
Public tax history
| Year | Property taxes | Tax assessment |
|---|---|---|
| 2023 | $5,851 +9% | $81,480 +17.7% |
| 2022 | $5,369 +5.6% | $69,200 +5.3% |
| 2021 | $5,085 -6.7% | $65,740 +2.5% |
Find assessor info on the county website
Neighborhood: 60188
Nearby schools
GreatSchools rating
- 7/10Cloverdale Elementary SchoolGrades: K-5Distance: 0.5 mi
- 5/10Stratford Middle SchoolGrades: 6-8Distance: 1.9 mi
- 7/10Glenbard North High SchoolGrades: 9-12Distance: 0.6 mi
Schools provided by the listing agent
- Elementary: Heritage Lakes Elementary School
- Middle: Stratford Middle School
- High: Glenbard North High School
- District: 93
Source: MRED as distributed by MLS GRID. This data may not be complete. We recommend contacting the local school district to confirm school assignments for this home.

Get pre-qualified for a loan
At Zillow Home Loans, we can pre-qualify you in as little as 5 minutes with no impact to your credit score.An equal housing lender. NMLS #10287.
Sell for more on Zillow
Get a free Zillow Showcase℠ listing and you could sell for .
$352,600
2% more+ $7,052
With Zillow Showcase(estimated)
$359,652
