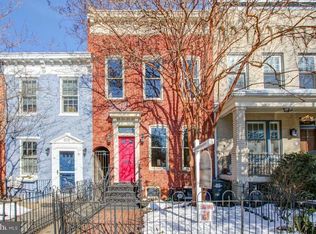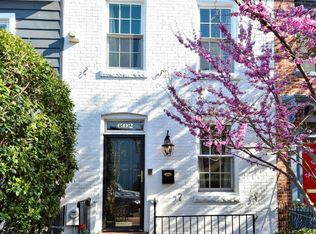It is all about location and convenience with the great Capitol Hill rowhouse. Located just a block north of the historic Eastern Market Hall and weekend outdoor arts and food market, this charming, move-in ready home as an open concept layout and tranquil private backyard. The kitchen boasts stainless steel appliances, a gas range, and new quartz counters and new flooring. The open floor plan accommodates your dining room and flows right into the living room, featuring an exposed brick, wood-burning fireplace. The main level is completed by an ample powder room. Sliding glass doors let in the light and open to a private backyard with attractive, low-maintenance landscaping. Enjoy the shaded rear garden and patio for outdoor play space, quiet dinners or entertaining. Upstairs is flooded with sunlight from the central hall skylight, flanked by two large bedrooms, including Primary Suite, and additional full bath and stacked W/D. Hardwood floors are throughout. The unfinished basement has a separate entrance at the front and offers plentiful storage and a place to house bulky utilities, leaving the living quarters free of utility closets. The house had a major renovation in 2013, including all major systems, electric panel and total reconfiguration to maximize function and accommodate an additional full bathroom. Mere blocks to Barracks Row and Eastern Market makes this a walker's paradise, offering plentiful dining and shopping options, including Michelin rated restaurants and Trader Joe's. For public transport there are two nearby Metro stations- Eastern Market and Union Station- as well as bus routes and bike share options. Please follow social distancing CDC rules, wear provided shoe coverings and wear a mask in the house at all times.
This property is off market, which means it's not currently listed for sale or rent on Zillow. This may be different from what's available on other websites or public sources.


