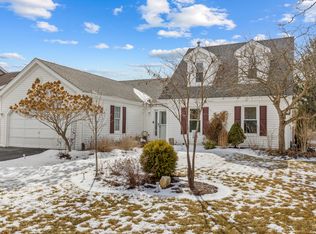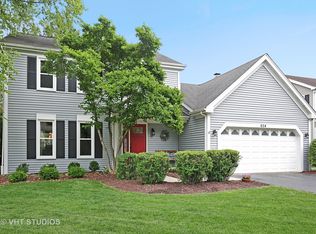A charming front porch welcomes you to this fabulous home in desirable Foxmoor. Enjoy the sunny and bright, updated kitchen with new granite counters, backsplash, sink and gooseneck faucet! This great kitchen opens to a large family room with brick fireplace and sliders to a huge deck and gazebo. Brand New carpeting in the generous living room and dining rooms! Upstairs offers a huge master bedroom suite with sitting area, large closets and recently updated master bath with shiplap wall! 2 generous bedrooms and updated hall bath Plus a Bonus Room/4th bedroom/playroom offers additional space and multiple uses! The beautifully landscaped backyard is fenced and offers a large shed. Newer windows, fresh paint, great open floorplan and beautiful updates makes this the perfect place to call HOME! Conveniently located close to shopping, schools and train!
This property is off market, which means it's not currently listed for sale or rent on Zillow. This may be different from what's available on other websites or public sources.

