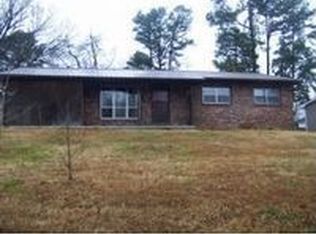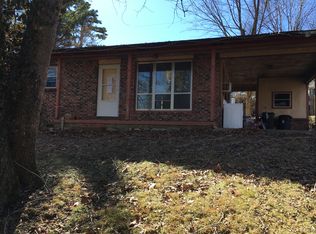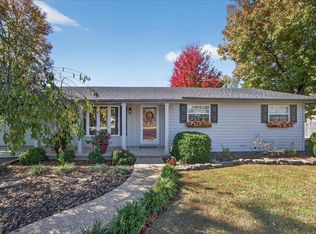Beautiful home in a great area. 15 minutes from the Arkansas state line and 30 minutes from Joplin. Large fenced in back yard with a storage shed great for having dogs. Good size rooms. Home has been recently updated including electrical, ceiling fans, and flooring. Come and checkout your next home! Reach out for more info. Listed by owner.
This property is off market, which means it's not currently listed for sale or rent on Zillow. This may be different from what's available on other websites or public sources.



