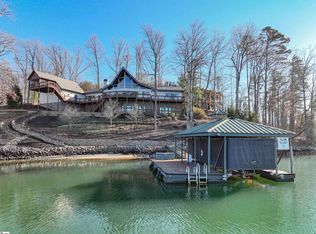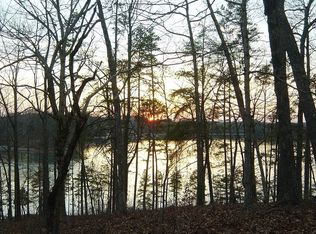Sold for $1,850,000
$1,850,000
606 High View Ct, Seneca, SC 29672
6beds
4,899sqft
Single Family Residence
Built in 2004
0.77 Acres Lot
$2,066,500 Zestimate®
$378/sqft
$4,346 Estimated rent
Home value
$2,066,500
$1.86M - $2.31M
$4,346/mo
Zestimate® history
Loading...
Owner options
Explore your selling options
What's special
606 High View Ct: Here's your opportunity to own a true lake house on an amazing point lot with panoramic lake views and mountain views! This home sits tucked behind its own gate on a large point lot in the desirable all waterfront community, Crestview. This home has a wide footprint, allowing nearly every single room to have incredible views that swing from NW to NE and bring in great natural light throughout the day. The main level has an open kitchen and living space with two large en suites on either side, allowing the owner's to choose which they prefer, and still have an amazing guest suite on the main level! There's a main floor laundry room, an office, and an additional loft suite above the living room. There's blue water and/or mountain views from every angle, and the early morning and late afternoon sparkle on the water is spectacular. The lower level has an additional two spacious bedrooms, two full baths, a recreation room/den, and a large wet bar/kitchenette. As a huge bonus, there's also a guest studio above the garage with its own screened porch and amazing views. There's a ton of hardscaping allowing for game tables, a hot tub, patio furniture, etc. overlooking the lake, and even a recessed built-in fire pit already in place. Take a short walk down the hardscape path to your private beach with boulder steps and your covered dock in deep water with a boat lift and curtain to protect your boat from the sun. Start creating priceless memories with your friends and family today at Lake Keowee. Home is a short 5-10 minute drive to Seneca and 20-25 minute drive to Clemson University.
Zillow last checked: 8 hours ago
Listing updated: October 03, 2024 at 01:55pm
Listed by:
Gregory Coutu 864-230-5911,
Howard Hanna Allen Tate - Lake Keowee Seneca
Bought with:
Robert Gregory, 120688
Brand Name Real Estate Upstate
Source: WUMLS,MLS#: 20271149 Originating MLS: Western Upstate Association of Realtors
Originating MLS: Western Upstate Association of Realtors
Facts & features
Interior
Bedrooms & bathrooms
- Bedrooms: 6
- Bathrooms: 7
- Full bathrooms: 6
- 1/2 bathrooms: 1
- Main level bathrooms: 2
- Main level bedrooms: 2
Primary bedroom
- Level: Main
- Dimensions: 20'9"X14'2"
Bedroom 2
- Level: Main
- Dimensions: 20'6"X13'4"
Bedroom 3
- Level: Upper
- Dimensions: 15'2"X16'2"
Bedroom 4
- Level: Lower
- Dimensions: 21'X17'2"
Bedroom 5
- Level: Lower
- Dimensions: 21'7"X16'8"
Laundry
- Level: Main
- Dimensions: 9'X8'5"
Living room
- Level: Main
- Dimensions: 25'9"X21' w/Dining Area
Office
- Level: Main
- Dimensions: 15'9"X8'5"
Other
- Level: Lower
- Dimensions: 10'2"X11'5" Wet bar area
Other
- Features: Other
- Level: Upper
- Dimensions: 13'9"X22'8" Above Grg Ste
Recreation
- Level: Lower
- Dimensions: 41'3"X20'5"
Screened porch
- Level: Upper
- Dimensions: 13'10"X13'10"
Heating
- Central, Electric, Gas, Heat Pump, Propane, Multiple Heating Units
Cooling
- Central Air, Electric, Heat Pump
Appliances
- Included: Built-In Oven, Dryer, Dishwasher, Gas Cooktop, Microwave, Refrigerator, Tankless Water Heater, Washer
- Laundry: Sink
Features
- Wet Bar, Bathtub, Ceiling Fan(s), Cathedral Ceiling(s), Central Vacuum, Dual Sinks, Fireplace, Granite Counters, Garden Tub/Roman Tub, Jack and Jill Bath, Bath in Primary Bedroom, Main Level Primary, Multiple Primary Suites, Smooth Ceilings, Separate Shower, Walk-In Closet(s), Walk-In Shower, Window Treatments, Loft
- Flooring: Ceramic Tile, Hardwood
- Windows: Blinds
- Basement: Daylight,Full,Heated,Interior Entry,Walk-Out Access
- Has fireplace: Yes
- Fireplace features: Gas Log, Multiple
Interior area
- Total interior livable area: 4,899 sqft
- Finished area above ground: 2,877
- Finished area below ground: 2,022
Property
Parking
- Total spaces: 2
- Parking features: Attached, Garage, Driveway, Garage Door Opener
- Attached garage spaces: 2
Accessibility
- Accessibility features: Low Threshold Shower
Features
- Levels: One
- Stories: 1
- Patio & porch: Balcony, Deck, Patio, Porch, Screened
- Exterior features: Balcony, Deck, Patio
- Has view: Yes
- View description: Mountain(s), Water
- Has water view: Yes
- Water view: Water
- Waterfront features: Boat Dock/Slip, Water Access, Waterfront
- Body of water: Keowee
- Frontage length: 203+/-
Lot
- Size: 0.77 Acres
- Features: Cul-De-Sac, Outside City Limits, Subdivision, Trees, Views, Waterfront
Details
- Parcel number: 1790301040
Construction
Type & style
- Home type: SingleFamily
- Architectural style: Craftsman
- Property subtype: Single Family Residence
Materials
- Wood Siding
- Foundation: Basement
- Roof: Architectural,Shingle
Condition
- Year built: 2004
Utilities & green energy
- Sewer: Septic Tank
- Water: Public
- Utilities for property: Electricity Available, Propane, Other, Septic Available, Water Available, Underground Utilities
Community & neighborhood
Security
- Security features: Security System Owned, Radon Mitigation System, Smoke Detector(s)
Community
- Community features: Other, See Remarks
Location
- Region: Seneca
- Subdivision: Crestview Subd.
HOA & financial
HOA
- Has HOA: Yes
- HOA fee: $480 annually
- Services included: Street Lights
Other
Other facts
- Listing agreement: Exclusive Right To Sell
Price history
| Date | Event | Price |
|---|---|---|
| 6/20/2024 | Sold | $1,850,000-7.3%$378/sqft |
Source: | ||
| 4/22/2024 | Price change | $1,995,000-9.1%$407/sqft |
Source: | ||
| 2/27/2024 | Listed for sale | $2,195,000+139.9%$448/sqft |
Source: | ||
| 11/13/2019 | Sold | $915,000$187/sqft |
Source: | ||
Public tax history
| Year | Property taxes | Tax assessment |
|---|---|---|
| 2024 | $11,201 | $52,120 |
| 2023 | $11,201 | $52,120 |
| 2022 | -- | -- |
Find assessor info on the county website
Neighborhood: 29672
Nearby schools
GreatSchools rating
- 8/10Keowee Elementary SchoolGrades: PK-5Distance: 2.9 mi
- 7/10Walhalla Middle SchoolGrades: 6-8Distance: 6.7 mi
- 5/10Walhalla High SchoolGrades: 9-12Distance: 7.2 mi
Schools provided by the listing agent
- Elementary: Keowee Elem
- Middle: Walhalla Middle
- High: Walhalla High
Source: WUMLS. This data may not be complete. We recommend contacting the local school district to confirm school assignments for this home.
Get a cash offer in 3 minutes
Find out how much your home could sell for in as little as 3 minutes with a no-obligation cash offer.
Estimated market value$2,066,500
Get a cash offer in 3 minutes
Find out how much your home could sell for in as little as 3 minutes with a no-obligation cash offer.
Estimated market value
$2,066,500

