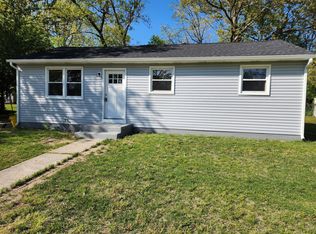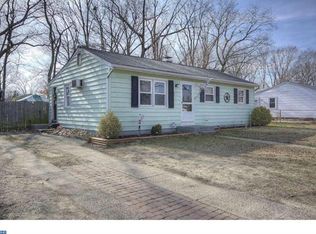Sold for $259,000
$259,000
606 Herbert Rd, Browns Mills, NJ 08015
3beds
863sqft
Single Family Residence
Built in 1954
9,596 Square Feet Lot
$277,500 Zestimate®
$300/sqft
$2,414 Estimated rent
Home value
$277,500
$253,000 - $305,000
$2,414/mo
Zestimate® history
Loading...
Owner options
Explore your selling options
What's special
Welcome to your charming 3-bedroom, 1-bath ranch nestled on an oversized lot, complete with an attached carport so you'll never have to unload groceries in the rain again! This home has been thoughtfully updated, featuring a roof under 10 years old and energy-saving solar panels with *no* monthly cost to the homeowner!!! The hardwood floors and elegant crown molding in the living room offer a touch of sophistication, while the updated windows provide both style and energy efficiency. The kitchen boasts stunning quartz countertops, a stylish tile backsplash, and a 5-year-young stainless steel appliance package, including a gas range and French door refrigerator. Each of the three bedrooms is outfitted with a ceiling fan, providing comfort year-round. Step outside to discover the expansive fenced-in yard, perfect for outdoor entertaining, gardening, or just relaxing in your own private space. The large detached garage, with heat, electricity, and water, was previously transformed into a craft room but can easily be converted back or used as a workshop, studio, or home office. With low taxes and no added expenses for solar, this home offers exceptional value for both first-time buyers and those looking to downsize. Don't miss the chance to make this gem your own!
Zillow last checked: 8 hours ago
Listing updated: December 09, 2024 at 04:58am
Listed by:
Nicole Urso 856-905-0473,
Crown Realty Inc
Bought with:
John Doyle, 1757990
ERA Central Realty Group - Bordentown
Source: Bright MLS,MLS#: NJBL2073570
Facts & features
Interior
Bedrooms & bathrooms
- Bedrooms: 3
- Bathrooms: 1
- Full bathrooms: 1
- Main level bathrooms: 1
- Main level bedrooms: 3
Basement
- Area: 0
Heating
- Forced Air, Oil
Cooling
- Central Air, Electric
Appliances
- Included: Electric Water Heater
Features
- Has basement: No
- Has fireplace: No
Interior area
- Total structure area: 863
- Total interior livable area: 863 sqft
- Finished area above ground: 863
- Finished area below ground: 0
Property
Parking
- Total spaces: 2
- Parking features: Storage, Attached Carport, Detached
- Garage spaces: 1
- Carport spaces: 1
- Covered spaces: 2
Accessibility
- Accessibility features: None
Features
- Levels: One
- Stories: 1
- Pool features: None
Lot
- Size: 9,596 sqft
- Dimensions: 80.00 x 120.00
Details
- Additional structures: Above Grade, Below Grade
- Parcel number: 290058000014
- Zoning: RES
- Special conditions: Standard
Construction
Type & style
- Home type: SingleFamily
- Architectural style: Ranch/Rambler
- Property subtype: Single Family Residence
Materials
- Stick Built
- Foundation: Crawl Space
Condition
- New construction: No
- Year built: 1954
Utilities & green energy
- Sewer: Public Sewer
- Water: Public
Community & neighborhood
Location
- Region: Browns Mills
- Subdivision: Blueberry Manor
- Municipality: PEMBERTON TWP
Other
Other facts
- Listing agreement: Exclusive Right To Sell
- Ownership: Fee Simple
Price history
| Date | Event | Price |
|---|---|---|
| 11/19/2024 | Sold | $259,000-0.3%$300/sqft |
Source: | ||
| 10/18/2024 | Pending sale | $259,900$301/sqft |
Source: | ||
| 9/26/2024 | Listed for sale | $259,900+91.1%$301/sqft |
Source: | ||
| 8/25/2020 | Sold | $136,000-9.3%$158/sqft |
Source: Public Record Report a problem | ||
| 5/28/2020 | Price change | $149,900+15.3%$174/sqft |
Source: Keller Williams Realty - Moorestown #NJBL366796 Report a problem | ||
Public tax history
Tax history is unavailable.
Find assessor info on the county website
Neighborhood: 08015
Nearby schools
GreatSchools rating
- NAAlexander Denbo Elementary SchoolGrades: 3-5Distance: 0.3 mi
- 4/10Helen A Fort Middle SchoolGrades: 7-8Distance: 5 mi
- 4/10Pemberton Twp High SchoolGrades: 9-12Distance: 5.5 mi
Schools provided by the listing agent
- District: Pemberton Township Schools
Source: Bright MLS. This data may not be complete. We recommend contacting the local school district to confirm school assignments for this home.
Get a cash offer in 3 minutes
Find out how much your home could sell for in as little as 3 minutes with a no-obligation cash offer.
Estimated market value
$277,500

