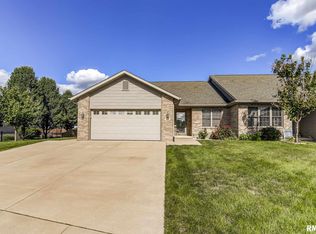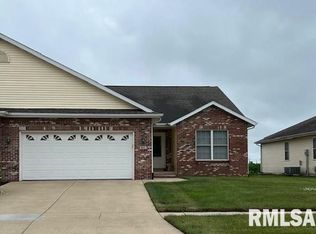Don't miss this quality-built, one-owner home just across the street from a stunning pond! If you like solid doors, Pergo flooring, and central vacs, you'll love this. Looking for more room? Easily double your space by finishing the lower level with your own, personal touch. In the meantime, cozy up this winter with a gas fireplace and some hot chocolate. When warm weather comes around, there is a beautiful back deck that overlooks a field and is perfect for enjoying the day. Minimal yard work required. From a sewer backup to soft close kitchen cabinets, no details are overlooked in this home.
This property is off market, which means it's not currently listed for sale or rent on Zillow. This may be different from what's available on other websites or public sources.

