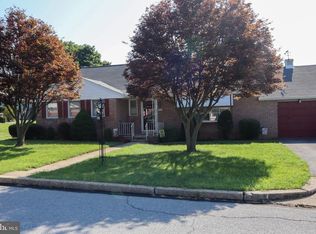Only a relocation is causing this owner to move! Convenient One Floor Living in this well built and well maintained ranch home with great curb appeal. The open floor plan is appealing with the kitchen, dining and living area all being open spaces. A large center island with 4 bar stools provide a perfect place to gather. The adjacent room separated from the kitchen by a pocket door can be used as a separate dining room, an office or a third bedroom. The master bedroom has a new, private master bathroom with a double bowl vanity and walk-in tiled shower. The whole first floor as hard surface flooring, either hardwood or laminate wood. A first floor laundry/mud room is very spacious with a laundry sink and plenty of room for shelving or to be used as new owner desires. A one car attached garage leads to the interior. There is a full crawl space under the home with access from the garage and a full attic crawl space for storage. A patio with a knee wall provides a great place to relax. Located in a great area with access to shopping, schools and within minutes of major roadways.
This property is off market, which means it's not currently listed for sale or rent on Zillow. This may be different from what's available on other websites or public sources.
