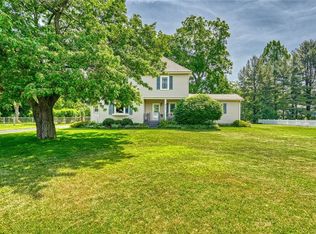Closed
$375,000
606 Hard Rd, Webster, NY 14580
4beds
2,064sqft
Single Family Residence
Built in 1968
0.5 Acres Lot
$405,600 Zestimate®
$182/sqft
$3,433 Estimated rent
Home value
$405,600
$377,000 - $438,000
$3,433/mo
Zestimate® history
Loading...
Owner options
Explore your selling options
What's special
Sparkling Builder's Model Colonial/Split That Has Been Exquisitely Remodeled And Update*You Enter This Home Through The Double Doors Off An Open Porch Into A Large Foyer w/ Hrdwd Flrs Leading To A Living Rm w/ Hrdwd Flrs & WB Frpl w/ Insert*The Formal Dinrm (Currently Being Used As A Home Office) Is Also Off The Foyer, Open To The Eat-In Kit & Has A Three Stool Breakfast Bar*The Stunning Kit Boasts White Cabinets w/ Crown Moldings, Granite Counters, Built-In Buffet/China Cabinet, Recessed & Pendant Lighting, Tile Back Splash, Stainless Appliances*The Morning Rm Has A Vaulted Ceiling, Recessed Lighting, Built-in Cabinets For Stackable Washer/Dryer, Storage & Bar, Tile Flr & Single French Door*The Family Rm Is At A Garden Level Features Carpeting, A WB Frpl w/ Insert*The 2nd Floor Has The Primary Suite w/ Full Ba & WI Closet, Three Additional Bedrooms, All w/ Hrdwd Flrs & A Family Bath*The Exterior Is Completely Maintenance Free w/ Brick & Vinyl Siding*Finally Enjoy Entertaining On The Stamped Concrete Patio w/ Stone Garden Wall & Custom Built-in Stainless Gas Grill, Only Steps Off The Morning Rm, Garage & Pwd Rm*Morning Rm included in SF*Delayed Negotiations Tue 6/18/2024 @ 6:00pm
Zillow last checked: 8 hours ago
Listing updated: August 27, 2024 at 10:52am
Listed by:
Richard M. Orczyk 585-342-7820,
Hunt Real Estate ERA/Columbus
Bought with:
Meghan Lavender, 10401358140
Keller Williams Realty Greater Rochester
Source: NYSAMLSs,MLS#: R1544951 Originating MLS: Rochester
Originating MLS: Rochester
Facts & features
Interior
Bedrooms & bathrooms
- Bedrooms: 4
- Bathrooms: 3
- Full bathrooms: 2
- 1/2 bathrooms: 1
- Main level bathrooms: 1
Heating
- Gas, Forced Air
Cooling
- Central Air
Appliances
- Included: Dishwasher, Disposal, Gas Oven, Gas Range, Gas Water Heater, Microwave, Refrigerator
- Laundry: Main Level
Features
- Breakfast Bar, Ceiling Fan(s), Cathedral Ceiling(s), Separate/Formal Dining Room, Eat-in Kitchen, Separate/Formal Living Room, Granite Counters, Bath in Primary Bedroom
- Flooring: Carpet, Ceramic Tile, Hardwood, Varies
- Windows: Thermal Windows
- Basement: Full
- Number of fireplaces: 2
Interior area
- Total structure area: 2,064
- Total interior livable area: 2,064 sqft
Property
Parking
- Total spaces: 2
- Parking features: Attached, Garage, Driveway
- Attached garage spaces: 2
Features
- Levels: Two
- Stories: 2
- Patio & porch: Open, Patio, Porch
- Exterior features: Blacktop Driveway, Barbecue, Patio
Lot
- Size: 0.50 Acres
- Dimensions: 100 x 230
- Features: Rectangular, Rectangular Lot
Details
- Additional structures: Shed(s), Storage
- Parcel number: 2654890641100003047000
- Special conditions: Standard
Construction
Type & style
- Home type: SingleFamily
- Architectural style: Colonial,Split Level
- Property subtype: Single Family Residence
Materials
- Brick, Vinyl Siding, Copper Plumbing
- Foundation: Block
- Roof: Asphalt
Condition
- Resale
- Year built: 1968
Utilities & green energy
- Electric: Circuit Breakers
- Sewer: Connected
- Water: Connected, Public
- Utilities for property: Cable Available, Sewer Connected, Water Connected
Community & neighborhood
Location
- Region: Webster
- Subdivision: Parkwood Sec 04
Other
Other facts
- Listing terms: Cash,Conventional,FHA,VA Loan
Price history
| Date | Event | Price |
|---|---|---|
| 8/16/2024 | Sold | $375,000+36.4%$182/sqft |
Source: | ||
| 6/21/2024 | Pending sale | $274,900$133/sqft |
Source: | ||
| 6/12/2024 | Listed for sale | $274,900+77.5%$133/sqft |
Source: | ||
| 9/27/2012 | Listing removed | $154,900$75/sqft |
Source: Prudential KARES Realty #R185780 Report a problem | ||
| 8/23/2012 | Price change | $154,900-6.1%$75/sqft |
Source: Prudential KARES Realty #R185780 Report a problem | ||
Public tax history
| Year | Property taxes | Tax assessment |
|---|---|---|
| 2024 | -- | $137,600 |
| 2023 | -- | $137,600 |
| 2022 | -- | $137,600 |
Find assessor info on the county website
Neighborhood: 14580
Nearby schools
GreatSchools rating
- 6/10Klem Road North Elementary SchoolGrades: PK-5Distance: 0.5 mi
- 7/10Willink Middle SchoolGrades: 6-8Distance: 1.1 mi
- 8/10Thomas High SchoolGrades: 9-12Distance: 1.2 mi
Schools provided by the listing agent
- District: Webster
Source: NYSAMLSs. This data may not be complete. We recommend contacting the local school district to confirm school assignments for this home.
