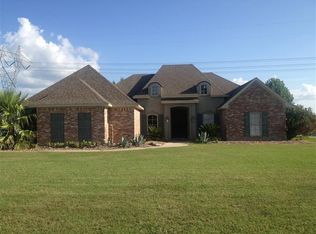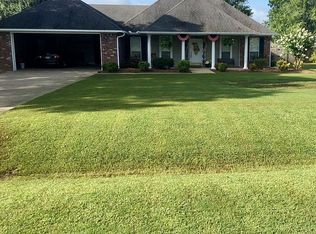Sold on 09/03/25
Price Unknown
606 Guthrie Rd, Sterlington, LA 71280
4beds
2,067sqft
Site Build, Residential
Built in 2001
0.45 Acres Lot
$322,200 Zestimate®
$--/sqft
$2,017 Estimated rent
Home value
$322,200
Estimated sales range
Not available
$2,017/mo
Zestimate® history
Loading...
Owner options
Explore your selling options
What's special
Check out this 4 bedroom, 3 full bath home in Sterlington school zone. Home features granite counter tops, stainless appliances including stove, microwave, dishwasher and refrigerator, new roof, tile and hardwood floors, gas log fireplace, separate shower and tub in the master bath along with double walk-in closets, another bedroom has its own full bath and the two other bedrooms have a jack and jill bath, fenced yard, 20x20 shop with electricity and water and a 8x20 front cover, double garage. All situated on almost a half acre lot. Call to schedule your showing.
Zillow last checked: 8 hours ago
Listing updated: September 03, 2025 at 08:21am
Listed by:
Brian Avara,
Coldwell Banker Group One Realty
Bought with:
Chris Rux
Harrison Lilly
Source: NELAR,MLS#: 215536
Facts & features
Interior
Bedrooms & bathrooms
- Bedrooms: 4
- Bathrooms: 3
- Full bathrooms: 3
- Main level bathrooms: 3
- Main level bedrooms: 4
Primary bedroom
- Description: Floor: Wood
- Level: First
- Area: 233.93
Bedroom
- Description: Floor: Wood
- Level: First
- Area: 125.35
Bedroom 1
- Description: Floor: Wood
- Level: First
- Area: 133.1
Bedroom 2
- Description: Floor: Wood
- Level: First
- Area: 132
Dining room
- Description: Floor: Wood
- Level: First
- Area: 129.8
Kitchen
- Description: Floor: Tile
- Level: First
- Area: 124.2
Living room
- Description: Floor: Wood
- Level: First
- Area: 305.9
Heating
- Natural Gas, Central
Cooling
- Central Air
Appliances
- Included: Dishwasher, Refrigerator, Microwave, Electric Range, Gas Water Heater
Features
- Ceiling Fan(s), Walk-In Closet(s)
- Windows: Double Pane Windows, Curtains, Blinds
- Number of fireplaces: 1
- Fireplace features: One, Gas Log, Living Room
Interior area
- Total structure area: 2,697
- Total interior livable area: 2,067 sqft
Property
Parking
- Total spaces: 2
- Parking features: Hard Surface Drv., Garage Door Opener
- Attached garage spaces: 2
- Has uncovered spaces: Yes
Features
- Levels: One
- Stories: 1
- Patio & porch: Open Patio, Covered Patio
- Fencing: Wood
- Waterfront features: None
Lot
- Size: 0.45 Acres
- Features: Landscaped, Cleared
Details
- Additional structures: Workshop, Outbuilding
- Parcel number: 107044
Construction
Type & style
- Home type: SingleFamily
- Architectural style: Traditional
- Property subtype: Site Build, Residential
Materials
- Brick Veneer, Vinyl Siding
- Foundation: Slab
- Roof: Architecture Style
Condition
- Year built: 2001
Utilities & green energy
- Electric: Electric Company: Entergy
- Gas: Installed, Natural Gas, Gas Company: Atmos
- Sewer: Public Sewer
- Water: Public, Electric Company: Greater Ouachita
- Utilities for property: Natural Gas Connected
Community & neighborhood
Security
- Security features: Smoke Detector(s), Security System
Location
- Region: Sterlington
- Subdivision: Bartholomew Lnd
Other
Other facts
- Road surface type: Paved
Price history
| Date | Event | Price |
|---|---|---|
| 9/3/2025 | Sold | -- |
Source: | ||
| 7/25/2025 | Pending sale | $319,000$154/sqft |
Source: | ||
| 7/14/2025 | Listed for sale | $319,000$154/sqft |
Source: | ||
Public tax history
| Year | Property taxes | Tax assessment |
|---|---|---|
| 2025 | $2,245 +1% | $23,637 +0% |
| 2024 | $2,224 +0.7% | $23,636 |
| 2023 | $2,208 -0.8% | $23,636 |
Find assessor info on the county website
Neighborhood: 71280
Nearby schools
GreatSchools rating
- 8/10Sterlington Elementary SchoolGrades: PK-5Distance: 3.9 mi
- 5/10Sterlington Middle SchoolGrades: 6-8Distance: 2.8 mi
- 9/10Sterlington High SchoolGrades: 9-12Distance: 4.5 mi
Schools provided by the listing agent
- Elementary: Sterlington Elm
- Middle: Sterlington Mid
- High: Sterlington O
Source: NELAR. This data may not be complete. We recommend contacting the local school district to confirm school assignments for this home.

