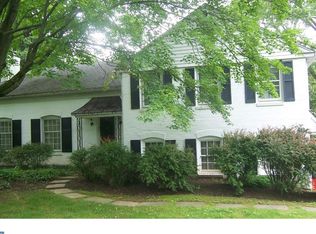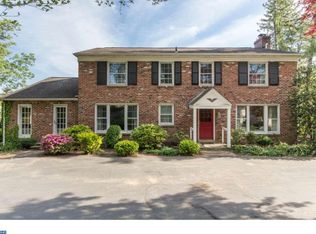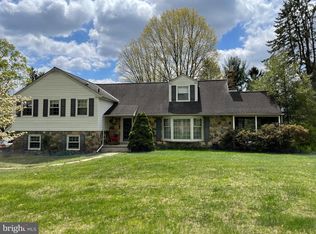Welcome to 606 Gulph Road, a fabulous four bedroom, two and a half bath, solidly built home nestled on a gorgeous lot with southern exposure in the highly sought after Glenhardie neighborhood of Wayne. A great opportunity to own a home in one of the most beautiful neighborhoods within the #1 ranked Tredyffrin-Easttown School District. Lovingly cared for by its long time owners, this sun drenched home offers beautiful views from every room and is located on a charming, tree-lined street just a short stroll to Valley Forge Park. The welcoming entrance foyer with slate flooring opens to the inviting formal living room highlighted by an expansive picture window providing lovely views & tons of natural light, in addition to a classic fireplace where you'll curl up to cozy fires. Hardwood floors can be found under carpeting throughout the home. The living room flows into the marvelous dining room showcasing a light-filling picture window along with accent windows, a chair rail & crown molding. The fantastic, eat-in kitchen boasts a tiled fireplace and a large picture window with more great views, as well as gleaming granite countertops & hardwood flooring. A doorway leads to the delightful, two-tiered brick patio overlooking the deep lot & tranquil rear grounds, an ideal spot for outdoor dining, grilling, entertaining or just relaxing. Back inside, you'll find the terrific family room on the lower level featuring another wonderful picture window, handsome fireplace with raised-hearth, and convenient doorway to the driveway. A powder room, storage room, laundry room with built-in cabinetry, and access to the two-car garage rounds out the lower level. Upstairs is home to the spacious master suite complete with walk-in closet & updated master bath with neutral tilework. Two additional nicely sized bedrooms and a full hall bath with double vanity completes the picture for the upper level. The spectacular office/fourth bedroom, located on the third level, features a stunning
This property is off market, which means it's not currently listed for sale or rent on Zillow. This may be different from what's available on other websites or public sources.


