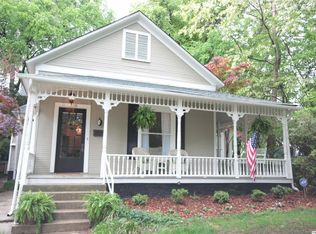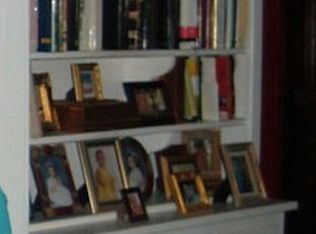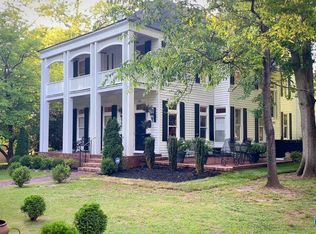Sold for $339,000
$339,000
606 Gordon Dr SE, Decatur, AL 35601
3beds
2,398sqft
Single Family Residence
Built in 1939
-- sqft lot
$333,800 Zestimate®
$141/sqft
$2,067 Estimated rent
Home value
$333,800
$267,000 - $417,000
$2,067/mo
Zestimate® history
Loading...
Owner options
Explore your selling options
What's special
Curb Appeal!! This historic home has been beautifully renovated and located on a landscaped lot, across from Delano Park. You will love all the hardwood floors, high ceilings, molding, and natural light. Kitchen with stainless appliances, white cabinets, and quartz counter tops. I love the coffee/wet bar that leads to the breakfast area. The primary bedroom is spacious and has a gorgeous bath with walk-in shower, whirlpool tub, and built-in organizers. The Rec room and study are upstairs with a half bath. You are going to love the stunning backyard!! Craft building, water feature, deck and so much more!! 2 car detached garage and privacy fenced yard.
Zillow last checked: 8 hours ago
Listing updated: November 22, 2024 at 02:12pm
Listed by:
Alisha Cheatham 256-654-8862,
MeritHouse Realty
Bought with:
Bob McMillan, 21629
Coldwell Banker McMillan
Source: ValleyMLS,MLS#: 21860064
Facts & features
Interior
Bedrooms & bathrooms
- Bedrooms: 3
- Bathrooms: 3
- Full bathrooms: 2
- 1/2 bathrooms: 1
Primary bedroom
- Features: 10’ + Ceiling, Crown Molding, Walk-In Closet(s), Wood Floor
- Level: First
- Area: 225
- Dimensions: 15 x 15
Bedroom 2
- Features: 10’ + Ceiling, Crown Molding, Wood Floor
- Level: First
- Area: 140
- Dimensions: 10 x 14
Bedroom 3
- Features: 10’ + Ceiling, Crown Molding, Wood Floor
- Level: First
- Area: 121
- Dimensions: 11 x 11
Dining room
- Features: 10’ + Ceiling, Crown Molding, Wood Floor
- Level: First
- Area: 180
- Dimensions: 12 x 15
Kitchen
- Features: 10’ + Ceiling, Pantry, Wood Floor
- Level: First
- Area: 143
- Dimensions: 11 x 13
Living room
- Features: 10’ + Ceiling, Built-in Features, Crown Molding, Fireplace, Wood Floor
- Level: First
- Area: 352
- Dimensions: 16 x 22
Heating
- Central 2
Cooling
- Central 2
Appliances
- Included: Dishwasher, Disposal, Double Oven, Range, Refrigerator
Features
- Basement: Crawl Space
- Number of fireplaces: 1
- Fireplace features: One
Interior area
- Total interior livable area: 2,398 sqft
Property
Parking
- Parking features: Garage-Detached, Garage Faces Front, Garage-Two Car, Workshop in Garage
Features
- Levels: One and One Half
- Stories: 1
- Exterior features: Sidewalk, Sprinkler Sys
Lot
- Dimensions: 73 x 160 x 72.5 x 175
Details
- Parcel number: 1066455
Construction
Type & style
- Home type: SingleFamily
- Property subtype: Single Family Residence
Condition
- New construction: No
- Year built: 1939
Utilities & green energy
- Sewer: Public Sewer
- Water: Public
Community & neighborhood
Location
- Region: Decatur
- Subdivision: D L I & F C
Price history
| Date | Event | Price |
|---|---|---|
| 11/22/2024 | Sold | $339,000$141/sqft |
Source: | ||
| 10/31/2024 | Contingent | $339,000$141/sqft |
Source: | ||
| 10/28/2024 | Price change | $339,000-3.1%$141/sqft |
Source: | ||
| 9/15/2024 | Price change | $349,900-1.4%$146/sqft |
Source: | ||
| 7/2/2024 | Price change | $354,900-3.8%$148/sqft |
Source: | ||
Public tax history
| Year | Property taxes | Tax assessment |
|---|---|---|
| 2024 | $859 +12.7% | $20,020 +12% |
| 2023 | $762 | $17,880 |
| 2022 | $762 +14.4% | $17,880 +13.5% |
Find assessor info on the county website
Neighborhood: 35601
Nearby schools
GreatSchools rating
- 4/10Banks-Caddell Elementary SchoolGrades: PK-5Distance: 0.2 mi
- 4/10Decatur Middle SchoolGrades: 6-8Distance: 0.5 mi
- 5/10Decatur High SchoolGrades: 9-12Distance: 0.6 mi
Schools provided by the listing agent
- Elementary: Banks-Caddell
- Middle: Decatur Middle School
- High: Decatur High
Source: ValleyMLS. This data may not be complete. We recommend contacting the local school district to confirm school assignments for this home.
Get pre-qualified for a loan
At Zillow Home Loans, we can pre-qualify you in as little as 5 minutes with no impact to your credit score.An equal housing lender. NMLS #10287.
Sell for more on Zillow
Get a Zillow Showcase℠ listing at no additional cost and you could sell for .
$333,800
2% more+$6,676
With Zillow Showcase(estimated)$340,476


