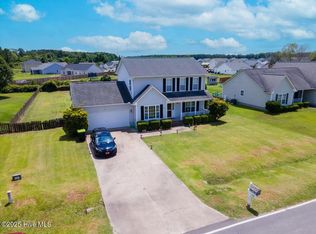Sold for $267,500 on 04/25/24
$267,500
606 Godette School Road, Havelock, NC 28532
3beds
1,440sqft
Single Family Residence
Built in 2007
0.36 Acres Lot
$281,100 Zestimate®
$186/sqft
$2,024 Estimated rent
Home value
$281,100
$264,000 - $301,000
$2,024/mo
Zestimate® history
Loading...
Owner options
Explore your selling options
What's special
Welcoming, warm and comfortable - this home is sure to please! It offers many of the details you need and want - it's all done and ready for you to enjoy. As you enter the home, you'll step into a tiled front foyer with a spacious living room to your right. Straight back down the hall, there's a powder room, entry to the garage, and then you'll find the kitchen with plenty of storage, stainless steel appliances and a breakfast nook overlooking the beautiful backyard. Upstairs, there is a large master suite, two additional bedrooms and a full bathroom. Highlight features of this home include: Kitchen pantry, large, walk-in laundry room that includes a deep closet with shelving, and an established fully fenced backyard with mature trees, custom gazebo, and firepit. The 2 car garage has a dividing, finished wall between bays with an open door way and wooden shelving for storage. This configuration easily allows for additional options for a workshop or hobby space. You are sure to love this tastefully decorated, well maintained home and all it offers, including magnificent sunsets from your front porch. Call listing agent for more details and to schedule your private showing.
Zillow last checked: 8 hours ago
Listing updated: October 09, 2024 at 09:25am
Listed by:
Boulia Real Estate Group 703-398-5719,
Realty One Group East-MHC
Bought with:
The DONNA AND TEAM NEW BERN
Keller Williams Realty
Source: Hive MLS,MLS#: 100430994 Originating MLS: Carteret County Association of Realtors
Originating MLS: Carteret County Association of Realtors
Facts & features
Interior
Bedrooms & bathrooms
- Bedrooms: 3
- Bathrooms: 3
- Full bathrooms: 2
- 1/2 bathrooms: 1
Primary bedroom
- Level: Non Primary Living Area
Dining room
- Features: Formal
Heating
- Heat Pump, Electric
Cooling
- Central Air
Appliances
- Included: Electric Oven, Built-In Microwave, Refrigerator
Features
- Walk-in Closet(s), Ceiling Fan(s), Pantry, Blinds/Shades, Gas Log, Walk-In Closet(s)
- Flooring: Laminate, Tile
- Attic: Pull Down Stairs
- Has fireplace: Yes
- Fireplace features: Gas Log
Interior area
- Total structure area: 1,440
- Total interior livable area: 1,440 sqft
Property
Parking
- Total spaces: 2
- Parking features: Garage Faces Front, Attached, Paved
- Has attached garage: Yes
Features
- Levels: Two
- Stories: 2
- Patio & porch: Patio, Porch
- Fencing: Back Yard,Wood,Privacy
Lot
- Size: 0.36 Acres
- Dimensions: 86 x 180
Details
- Additional structures: Gazebo
- Parcel number: 50137 004
- Zoning: Res
- Special conditions: Standard
Construction
Type & style
- Home type: SingleFamily
- Property subtype: Single Family Residence
Materials
- Vinyl Siding
- Foundation: Slab
- Roof: Architectural Shingle
Condition
- New construction: No
- Year built: 2007
Utilities & green energy
- Sewer: Septic Tank
- Water: Public
- Utilities for property: Water Available
Community & neighborhood
Security
- Security features: Smoke Detector(s)
Location
- Region: Havelock
- Subdivision: Heritage Farms
Other
Other facts
- Listing agreement: Exclusive Right To Sell
- Listing terms: Cash,Conventional,FHA,USDA Loan,VA Loan
- Road surface type: Paved
Price history
| Date | Event | Price |
|---|---|---|
| 9/1/2024 | Listed for rent | $900$1/sqft |
Source: Zillow Rentals | ||
| 4/25/2024 | Sold | $267,500-0.9%$186/sqft |
Source: | ||
| 3/26/2024 | Pending sale | $269,900$187/sqft |
Source: | ||
| 3/22/2024 | Listed for sale | $269,900+52.1%$187/sqft |
Source: | ||
| 6/30/2020 | Sold | $177,500$123/sqft |
Source: | ||
Public tax history
| Year | Property taxes | Tax assessment |
|---|---|---|
| 2024 | $1,211 +1% | $228,300 |
| 2023 | $1,199 | $228,300 +48.7% |
| 2022 | -- | $153,520 |
Find assessor info on the county website
Neighborhood: 28532
Nearby schools
GreatSchools rating
- 6/10Roger R Bell ElementaryGrades: PK-5Distance: 6.4 mi
- 3/10Havelock MiddleGrades: 6-8Distance: 7.4 mi
- 5/10Havelock HighGrades: 9-12Distance: 7.1 mi

Get pre-qualified for a loan
At Zillow Home Loans, we can pre-qualify you in as little as 5 minutes with no impact to your credit score.An equal housing lender. NMLS #10287.
Sell for more on Zillow
Get a free Zillow Showcase℠ listing and you could sell for .
$281,100
2% more+ $5,622
With Zillow Showcase(estimated)
$286,722