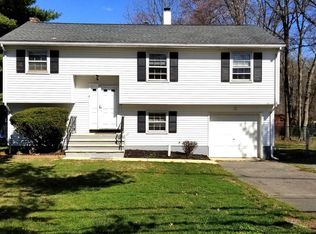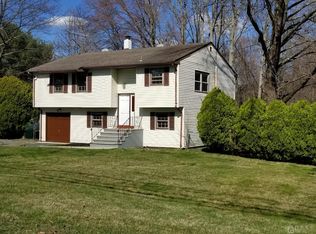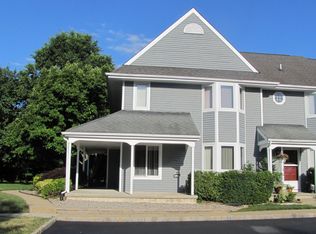Sold for $539,000
$539,000
606 Georges Rd S, Monmouth Junction, NJ 08852
4beds
1,656sqft
Single Family Residence
Built in 1976
0.45 Acres Lot
$-- Zestimate®
$325/sqft
$-- Estimated rent
Home value
Not available
Estimated sales range
Not available
Not available
Zestimate® history
Loading...
Owner options
Explore your selling options
What's special
606 Georges Road, South Brunswick Well kept 4 bedroom bi-level house, situated in the center of South Brunswick on almost a half an acre of land (0.45 AC). The gorgeous large fenced-in backyard is great for relaxing, entertaining, playing, gardening. The upstairs open space has lots of bright natural light,3 bedrooms, kitchen, living room, dining room and a full bathroom. Nice and shiny hardwood floors throughout the upstairs. The downstairs has 1 bedroom, half bathroom, family room with fireplace and a sliding glass door leading out to the patio and backyard. The family room can be configured as the 5th bedroom or an office. The laundry/utility room has a washer, dryer and leads to the attached garage. The house is in a move-in-ready condition with plenty of space and privacy for those whose desiring to update, or expand their residency now or later. *** The new owner will enjoy the benefit of recognizing what one can possibly do with this property other than reside there. The property's location in the Neighborhood C-1 Commercial Zone allows the existing residential use to be changed to a mixed-use, home/office, business commercial, or retail with the proper permits and the township's approval. Buyer is responsible for their own due diligence. The property owner is a NJ licensed real estate agent also offering the neighboring property with house for sale at 602 Georges Rd. Bring your family and friends, you can purchase both houses and be neighbors. For Small Businesses owners, Entrepreneurs and others, there is an abundance of opportunities to be explored at this desirable location. 602 Georges Rd. and 606 Georges Rd. are or Sale in separate listings.
Zillow last checked: 8 hours ago
Listing updated: July 20, 2024 at 04:12am
Listed by:
THOMAS KAUDERS,
KELLER WILLIAMS PREMIER 609-459-5100
Source: All Jersey MLS,MLS#: 2409265R
Facts & features
Interior
Bedrooms & bathrooms
- Bedrooms: 4
- Bathrooms: 2
- Full bathrooms: 1
- 1/2 bathrooms: 1
Primary bedroom
- Area: 135
- Dimensions: 15 x 9
Bedroom 2
- Area: 100
- Dimensions: 10 x 10
Bedroom 3
- Area: 100
- Dimensions: 10 x 10
Bedroom 4
- Area: 120
- Dimensions: 12 x 10
Bathroom
- Features: Tub Shower
Dining room
- Features: Living Dining Combo
- Area: 90
- Dimensions: 10 x 9
Family room
- Area: 378
- Length: 21
Kitchen
- Features: Granite/Corian Countertops, Kitchen Exhaust Fan, Pantry, Eat-in Kitchen, Separate Dining Area
- Area: 135
- Dimensions: 15 x 9
Living room
- Area: 210
- Dimensions: 15 x 14
Basement
- Area: 0
Heating
- Central, Forced Air
Cooling
- Central Air
Appliances
- Included: Dishwasher, Dryer, Electric Range/Oven, Exhaust Fan, Refrigerator, Washer, Kitchen Exhaust Fan, Gas Water Heater
Features
- Blinds, 1 Bedroom, Laundry Room, Bath Half, Storage, Family Room, Utility Room, 3 Bedrooms, Kitchen, Living Room, Bath Full, Dining Room, None
- Flooring: Laminate, Wood
- Windows: Blinds
- Has basement: No
- Number of fireplaces: 1
- Fireplace features: Wood Burning
Interior area
- Total structure area: 1,656
- Total interior livable area: 1,656 sqft
Property
Parking
- Total spaces: 1
- Parking features: 2 Car Width, 3 Cars Deep, Additional Parking, Garage, Attached
- Attached garage spaces: 1
- Has uncovered spaces: Yes
Features
- Levels: Two, Bi-Level
- Stories: 2
- Patio & porch: Patio
- Exterior features: Patio, Sidewalk, Fencing/Wall, Storage Shed, Yard
- Fencing: Fencing/Wall
Lot
- Size: 0.45 Acres
- Dimensions: 200.00 x 100.00
- Features: Near Shopping, See Remarks, Interior Lot, Level
Details
- Additional structures: Shed(s)
- Parcel number: 210003000000000804
- Zoning: C-1
Construction
Type & style
- Home type: SingleFamily
- Architectural style: Bi-Level
- Property subtype: Single Family Residence
Materials
- Roof: Asphalt
Condition
- Year built: 1976
Utilities & green energy
- Electric: 220 Volt(s), 150 Amp(s)
- Gas: Natural Gas
- Sewer: Public Sewer
- Water: Public
- Utilities for property: Cable TV, Cable Connected, Electricity Connected, Natural Gas Connected
Community & neighborhood
Community
- Community features: Sidewalks
Location
- Region: Monmouth Junction
Other
Other facts
- Ownership: Fee Simple
Price history
| Date | Event | Price |
|---|---|---|
| 7/19/2024 | Sold | $539,000-1.8%$325/sqft |
Source: | ||
| 6/12/2024 | Contingent | $549,000$332/sqft |
Source: | ||
| 5/17/2024 | Price change | $549,000-8.3%$332/sqft |
Source: | ||
| 3/16/2024 | Listed for sale | $599,000$362/sqft |
Source: | ||
Public tax history
Tax history is unavailable.
Neighborhood: 08852
Nearby schools
GreatSchools rating
- 7/10Brooks Crossing Elementary SchoolGrades: PK-5Distance: 1 mi
- 8/10Crossroads NorthGrades: 6-8Distance: 0.1 mi
- 7/10South Brunswick High SchoolGrades: 9-12Distance: 2.5 mi

Get pre-qualified for a loan
At Zillow Home Loans, we can pre-qualify you in as little as 5 minutes with no impact to your credit score.An equal housing lender. NMLS #10287.


